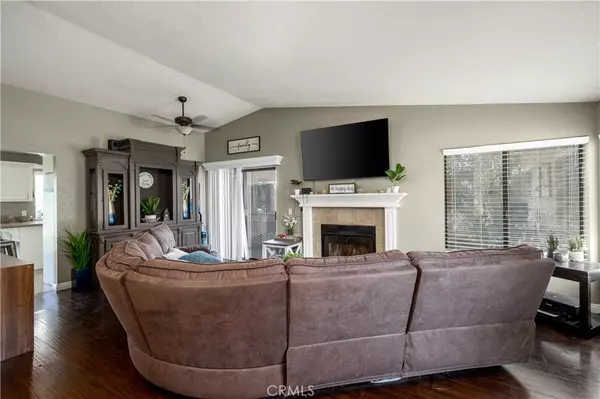$545,000
$560,000
2.7%For more information regarding the value of a property, please contact us for a free consultation.
3 Beds
2 Baths
1,330 SqFt
SOLD DATE : 12/22/2023
Key Details
Sold Price $545,000
Property Type Single Family Home
Sub Type Single Family Residence
Listing Status Sold
Purchase Type For Sale
Square Footage 1,330 sqft
Price per Sqft $409
MLS Listing ID SW23167048
Sold Date 12/22/23
Bedrooms 3
Full Baths 2
Condo Fees $323
HOA Fees $323/mo
HOA Y/N Yes
Year Built 1983
Lot Size 7,840 Sqft
Property Description
SELLER IS OFFERING A $20,000 SELLER CREDIT!! USE FOR NEW ANY WAY YOU CHOOSE!! Bring your Boat and your Bed and move right into this turn-key home with AMAZING Curb Appeal. The seller spent over 50k in landscape and this beautiful, inviting 3-bedroom, 2 bath home is ready to bring you the Canyon Lake Lifestyle! There is ample parking space in the front and this property is sure to catch your attention. The landscaped backyard provides a fantastic outdoor retreat, perfect for relaxation and entertaining. The kitchen and the bathrooms have been upgraded with granite counter tops. You will be able to relax at the end of the day in the oversized, corner tub with jets to give you that spa experience. There are sliding doors to the backyard in the kitchen and master bedroom. The covered patio backyard has plenty of grass space as well as a nice concrete side yard. Plant your garden vegetable in the already built garden area. There is plenty of space for parking and access with the pull through garage. Enjoy the quick golf cart ride or walk to the town center.
Location
State CA
County Riverside
Area Srcar - Southwest Riverside County
Zoning R1
Rooms
Main Level Bedrooms 1
Interior
Interior Features Walk-In Closet(s)
Heating Forced Air, Fireplace(s)
Cooling Central Air
Fireplaces Type Living Room
Fireplace Yes
Laundry Laundry Room, Outside
Exterior
Garage Spaces 2.0
Garage Description 2.0
Pool Community, Association
Community Features Biking, Dog Park, Fishing, Golf, Hiking, Horse Trails, Stable(s), Lake, Park, Storm Drain(s), Water Sports, Pool
Amenities Available Clubhouse, Dog Park, Golf Course, Maintenance Grounds, Horse Trail(s), Meeting Room, Meeting/Banquet/Party Room, Barbecue, Picnic Area, Playground, Pickleball, Pool, Pets Allowed, Guard, Security, Storage, Tennis Court(s), Trail(s), Trash
View Y/N No
View None
Attached Garage Yes
Total Parking Spaces 2
Private Pool No
Building
Lot Description 0-1 Unit/Acre
Story 1
Entry Level One
Sewer Public Sewer
Water Public
Level or Stories One
New Construction No
Schools
School District Lake Elsinore Unified
Others
HOA Name CLPOA
Senior Community No
Tax ID 355263027
Acceptable Financing Cash, Cash to New Loan, Conventional, 1031 Exchange, FHA, VA Loan
Horse Feature Riding Trail
Listing Terms Cash, Cash to New Loan, Conventional, 1031 Exchange, FHA, VA Loan
Financing Conventional
Special Listing Condition Standard
Read Less Info
Want to know what your home might be worth? Contact us for a FREE valuation!

Our team is ready to help you sell your home for the highest possible price ASAP

Bought with Karina Ramirez • Mogul Real Estate







