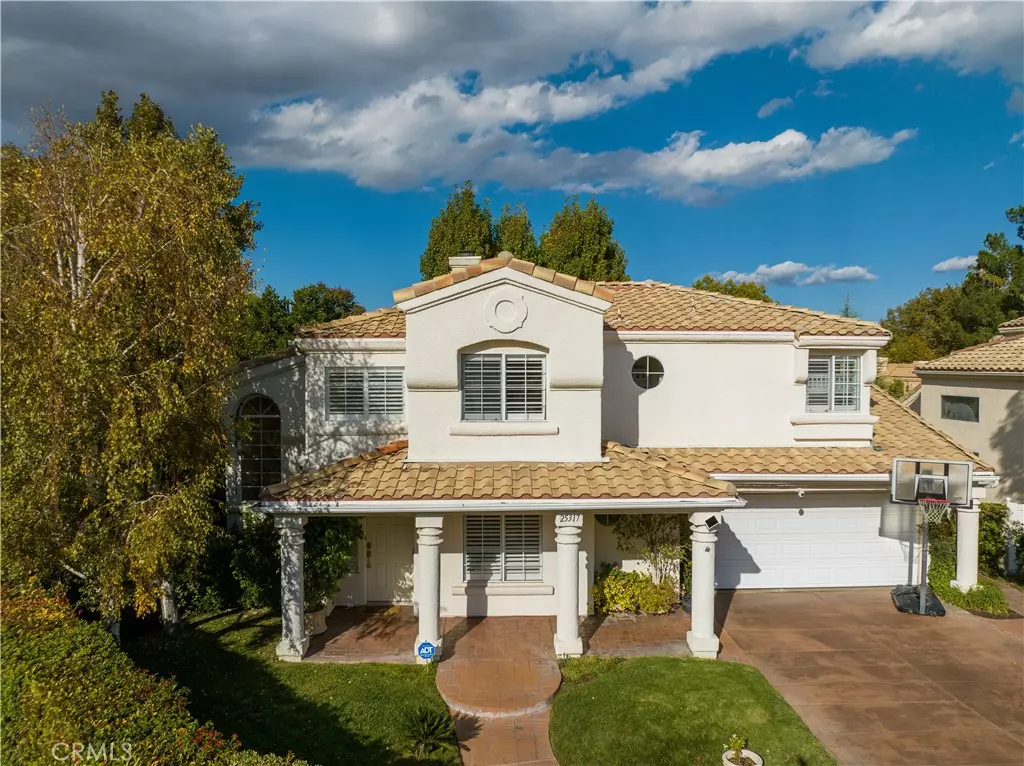$950,000
$950,000
For more information regarding the value of a property, please contact us for a free consultation.
4 Beds
3 Baths
2,278 SqFt
SOLD DATE : 12/14/2023
Key Details
Sold Price $950,000
Property Type Single Family Home
Sub Type Single Family Residence
Listing Status Sold
Purchase Type For Sale
Square Footage 2,278 sqft
Price per Sqft $417
Subdivision Copperfield (Copf)
MLS Listing ID SR23207753
Sold Date 12/14/23
Bedrooms 4
Full Baths 3
Condo Fees $90
Construction Status Turnkey
HOA Fees $30/qua
HOA Y/N Yes
Year Built 1990
Lot Size 6,647 Sqft
Property Description
Welcome to this stunning 4 bedroom, 3 full bath home with an office, offering a unique and versatile layout. The lower level features a convenient downstairs bedroom, a full bath, and an office space. The long driveway provides ample parking for multiple vehicles. You'll appreciate the stunning newer flooring that extends seamlessly, carrying up the stairs and into the upstairs hallway. The plantation shutters throughout give this home an elegant touch. The highlight of this home is the master suite, complete with a stunningly remodeled bathroom featuring beautiful tile work and an oversized shower. The master bedroom also includes a bonus room, ideal for a reading nook, gym, or office space. Outside, the backyard offers privacy and your own outdoor oasis. Located in a sought-after neighborhood located within top rated schools, close to shopping centers, and is conveniently located to the 5 freeway. Welcome to your NextHome!
Location
State CA
County Los Angeles
Area Stev - Stevenson Ranch
Zoning LCA25*
Rooms
Main Level Bedrooms 1
Interior
Interior Features Separate/Formal Dining Room, High Ceilings, In-Law Floorplan, Pantry, Bedroom on Main Level
Heating Central
Cooling Central Air
Flooring Carpet, Laminate
Fireplaces Type Gas, Living Room
Fireplace Yes
Appliance Double Oven, Dishwasher, Microwave
Laundry Inside, Laundry Closet
Exterior
Parking Features Direct Access, Driveway, Garage
Garage Spaces 2.0
Garage Description 2.0
Fence Block
Pool None
Community Features Curbs, Gutter(s), Street Lights
Utilities Available Electricity Connected, Natural Gas Connected, Sewer Connected, Water Connected
Amenities Available Maintenance Grounds, Trail(s)
View Y/N Yes
View Mountain(s), Neighborhood
Roof Type Tile
Porch Patio
Attached Garage Yes
Total Parking Spaces 6
Private Pool No
Building
Lot Description Lawn, Landscaped
Story 2
Entry Level Two
Foundation Slab
Sewer Public Sewer
Water Public
Architectural Style Spanish
Level or Stories Two
New Construction No
Construction Status Turnkey
Schools
High Schools West Ranch
School District William S. Hart Union
Others
HOA Name Stevenson Ranch
Senior Community No
Tax ID 2826065009
Security Features Carbon Monoxide Detector(s),Smoke Detector(s)
Acceptable Financing Cash, Conventional, FHA, VA Loan
Listing Terms Cash, Conventional, FHA, VA Loan
Financing Conventional
Special Listing Condition Standard
Read Less Info
Want to know what your home might be worth? Contact us for a FREE valuation!

Our team is ready to help you sell your home for the highest possible price ASAP

Bought with Cole Mitchell • Real Brokerage Technologies, Inc.








