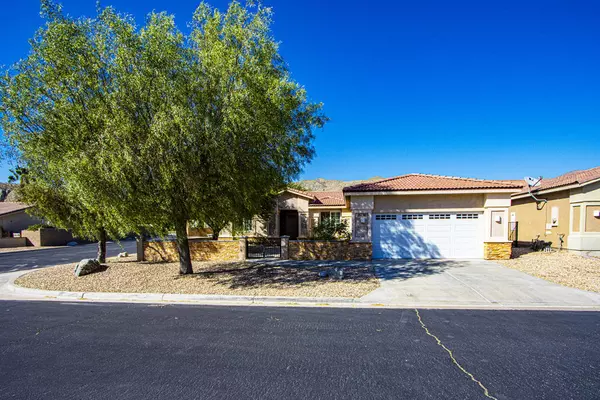$365,000
$387,000
5.7%For more information regarding the value of a property, please contact us for a free consultation.
3 Beds
3 Baths
1,749 SqFt
SOLD DATE : 12/12/2023
Key Details
Sold Price $365,000
Property Type Single Family Home
Sub Type Single Family Residence
Listing Status Sold
Purchase Type For Sale
Square Footage 1,749 sqft
Price per Sqft $208
Subdivision Not Applicable-1
MLS Listing ID 219101380PS
Sold Date 12/12/23
Bedrooms 3
Full Baths 2
Half Baths 1
Condo Fees $157
HOA Fees $157/mo
HOA Y/N Yes
Year Built 2005
Lot Size 7,840 Sqft
Property Description
Welcome home to 65228 Dunes Pass, located in the 55+, gated community of Paradise Springs. Tucked in the foothills, this community has beautiful views of the desert as well as a clubhouse and pool. This 1794 square foot, 3 bedrooms and 2.5 bathroom property has had a single owner and is now available to become your home! The size and floor plan is perfect to accommodate your family and entertain your guests. Two AC units and mature shade trees help to keep the home cool and there is an easy to maintain desert landscape. The open living area is equipped with a gas fireplace and large windows to let in natural lighting and the kitchen is designed to be well functioning with lots of counter space and an adjacent breakfast area. The primary bedroom has a large en suite bathroom with a soaking tub and walk in closet. A covered patio area in the back yard makes for a lovely place to sit and relax. Call for a showing today. You are going to love living here.
Location
State CA
County Riverside
Area 341 - Mission Lakes
Interior
Interior Features Built-in Features, Breakfast Area, Separate/Formal Dining Room, Open Floorplan, Recessed Lighting, Primary Suite, Walk-In Closet(s)
Heating Central
Cooling Central Air, Dual
Flooring Carpet, Tile
Fireplaces Type Gas, Living Room, See Through
Fireplace Yes
Appliance Dishwasher, Gas Range, Microwave, Refrigerator, Range Hood
Laundry Laundry Room
Exterior
Parking Features Driveway, Garage, Garage Door Opener
Garage Spaces 2.0
Garage Description 2.0
Fence Block, Wrought Iron
Pool Community, In Ground
Community Features Gated, Pool
Amenities Available Clubhouse, Fitness Center, Maintenance Grounds, Management
View Y/N Yes
View City Lights, Desert, Hills, Mountain(s)
Roof Type Tile
Porch Concrete, Covered
Attached Garage Yes
Total Parking Spaces 4
Private Pool Yes
Building
Lot Description Back Yard, Close to Clubhouse, Corner Lot, Drip Irrigation/Bubblers, Front Yard, Planned Unit Development, Paved, Sprinklers Timer
Story 1
Entry Level One
Foundation Slab
Level or Stories One
New Construction No
Schools
Middle Schools Bella Vista
High Schools Desert Hot Springs
School District Palm Springs Unified
Others
Senior Community Yes
Tax ID 661370017
Security Features Security Gate,Gated Community,Key Card Entry
Acceptable Financing Cash, Cash to New Loan
Listing Terms Cash, Cash to New Loan
Financing Cash
Special Listing Condition Standard
Read Less Info
Want to know what your home might be worth? Contact us for a FREE valuation!

Our team is ready to help you sell your home for the highest possible price ASAP

Bought with Sharon Lucas • Desert Dunes Realty







