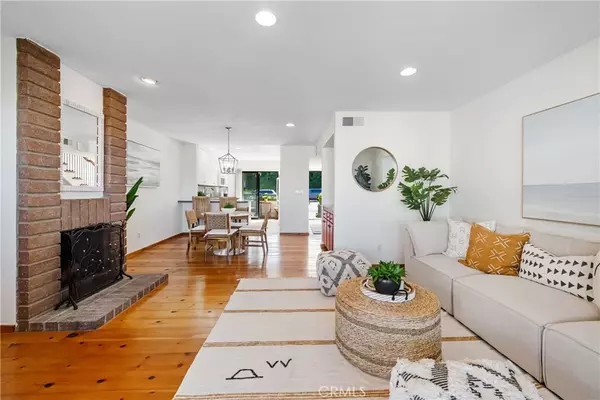$1,315,000
$1,299,000
1.2%For more information regarding the value of a property, please contact us for a free consultation.
2 Beds
3 Baths
1,554 SqFt
SOLD DATE : 12/08/2023
Key Details
Sold Price $1,315,000
Property Type Townhouse
Sub Type Townhouse
Listing Status Sold
Purchase Type For Sale
Square Footage 1,554 sqft
Price per Sqft $846
MLS Listing ID SB23203550
Sold Date 12/08/23
Bedrooms 2
Full Baths 2
Half Baths 1
Condo Fees $510
Construction Status Turnkey
HOA Fees $510/mo
HOA Y/N Yes
Year Built 1974
Lot Size 2.021 Acres
Property Description
Stunning coastline views can be enjoyed from this beautifully kept home. Set in an impeccable location that is walking distance to the beach, strolls along the Esplanade, as well as the retail hub of Riviera Village - home to many local boutiques, restaurants, and farmers markets. The main level features a highly functional open layout anchored by a western facing balcony offering a glimpse of serene ocean views. A spacious kitchen with granite counters, bright white cabinetry, an exceptional amount of storage, and a front terrace integrates to the dining and living rooms with dry bar, warming fireplace, and pine hardwood floors. A convenient half bath is also situated on this floor. The upper-level primary suite flaunts exceptional 180-degree ocean views and an extended, covered balcony to enjoy sunsets and tranquil ocean breezes on. The wood beamed ceilings, walk-in closet, and glass step-in shower complete the space. A guest ensuite bedroom is adjacent to the primary suite. The lower level’s bonus space makes an ideal cozy den or can be set up as an additional bedroom with its own private terrace oasis. Additional highlights consist of central heating and air conditioning, new interior paint throughout, tankless water heater, Ring doorbell, and a two-car attached garage with extra storage and keypad entry. Property amenities include two heated pools, two spas and various lounge areas highlighting beautiful ocean views, along with superbly maintained grounds. This highly desirable location provides a sense of serenity from a private community and yet full access to the bustling town center. This truly is the best of coastal living in the South Bay.
Location
State CA
County Los Angeles
Area 128 - Hollywood Riviera
Zoning TORR-MD
Rooms
Basement Finished
Interior
Interior Features Beamed Ceilings, Built-in Features, Balcony, Ceiling Fan(s), Dry Bar, Granite Counters, High Ceilings, Multiple Staircases, Open Floorplan, Pantry, Recessed Lighting, Tile Counters, Unfurnished, All Bedrooms Up, Galley Kitchen, Primary Suite, Walk-In Closet(s)
Heating Central
Cooling Central Air
Flooring Carpet, Tile, Wood
Fireplaces Type Gas, Living Room
Fireplace Yes
Appliance Dishwasher, Gas Oven, Gas Range, Ice Maker, Microwave, Refrigerator, Vented Exhaust Fan, Water To Refrigerator, Water Purifier, Dryer, Washer
Laundry Inside, Laundry Closet
Exterior
Parking Features Direct Access, Door-Single, Garage, Private, Garage Faces Rear, Side By Side
Garage Spaces 2.0
Garage Description 2.0
Pool Fenced, Heated, In Ground, Association
Community Features Biking, Curbs, Street Lights, Sidewalks
Utilities Available Cable Available, Electricity Available, Natural Gas Available, Phone Available, Sewer Available, Water Available
Amenities Available Call for Rules, Management, Maintenance Front Yard, Pool, Pet Restrictions, Spa/Hot Tub, Trash, Water
View Y/N Yes
View Catalina, City Lights, Coastline, Ocean
Porch Concrete, Covered, Front Porch, Patio, Terrace
Attached Garage Yes
Total Parking Spaces 2
Private Pool No
Building
Lot Description Sprinkler System, Street Level
Story 3
Entry Level Three Or More
Sewer Public Sewer
Water Public
Architectural Style Traditional
Level or Stories Three Or More
New Construction No
Construction Status Turnkey
Schools
School District Redondo Unified
Others
HOA Name Village Palos Verdes
Senior Community No
Tax ID 7512010049
Security Features Security System,Carbon Monoxide Detector(s)
Acceptable Financing Cash, Cash to New Loan, Conventional
Listing Terms Cash, Cash to New Loan, Conventional
Financing Conventional
Special Listing Condition Standard
Read Less Info
Want to know what your home might be worth? Contact us for a FREE valuation!

Our team is ready to help you sell your home for the highest possible price ASAP

Bought with Chelsea Cook • Compass








