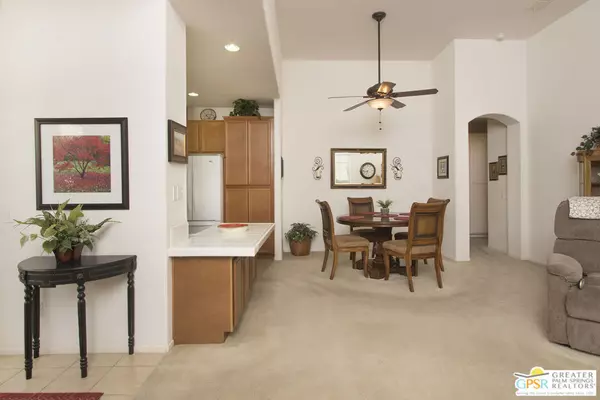$304,000
$305,000
0.3%For more information regarding the value of a property, please contact us for a free consultation.
2 Beds
2 Baths
1,231 SqFt
SOLD DATE : 12/06/2023
Key Details
Sold Price $304,000
Property Type Single Family Home
Sub Type Single Family Residence
Listing Status Sold
Purchase Type For Sale
Square Footage 1,231 sqft
Price per Sqft $246
Subdivision Watercolors
MLS Listing ID 23328799
Sold Date 12/06/23
Bedrooms 2
Full Baths 2
Condo Fees $215
HOA Fees $215/mo
HOA Y/N Yes
Year Built 2007
Lot Size 3,049 Sqft
Property Description
Welcome to Watercolors, where the impeccable art of living is on full display. This 2-bedroom, 2-bathroom, and 2-car garage haven is a testament to meticulous care and original ownership. As you step inside, you'll find a light-filled oasis that's ready for you to move in and make your own. The open living room boasts soaring ceilings that create a sense of spaciousness and features a cozy fireplace, setting the perfect ambiance for relaxation. Adjacent to the living room, a dining area seamlessly transitions to a breakfast bar with convenient storage beneath, all overlooking a pristine, white-tiled kitchen complete with a built-in pantry. For those who relish outdoor moments, the living area graciously leads to a private side yard through a sliding door, offering a serene escape. The main bedroom is a sanctuary of comfort, featuring an en-suite bath with a spacious shower stall and a double vanity. Additionally, a walk-in closet provides ample storage for your wardrobe essentials. Bedroom 2 offers versatility as a guest suite, with a well-appointed bath conveniently located in the hallway, or it can be transformed into a productive office or study space. Your two-car garage is equipped with an insulated garage door, enhancing energy efficiency and safeguarding your vehicles. This home is part of the city of La Quinta low-income homeowners program and carries a $103,000 silent second mortgage. This unique arrangement results in an approximate mortgage amount of $202,000, making it an outstanding opportunity for qualified buyers with a lower income threshold.
Location
State CA
County Riverside
Area 313 - La Quinta South Of Hwy 111
Rooms
Ensuite Laundry Inside, Laundry Closet
Interior
Interior Features Breakfast Bar, Ceiling Fan(s), Separate/Formal Dining Room, Open Floorplan, Walk-In Closet(s)
Laundry Location Inside,Laundry Closet
Heating Central, Natural Gas
Cooling Central Air
Flooring Carpet
Fireplaces Type Gas, Living Room
Furnishings Unfurnished
Fireplace Yes
Appliance Dishwasher, Gas Cooktop, Disposal, Gas Oven, Microwave, Range Hood, Dryer
Laundry Inside, Laundry Closet
Exterior
Garage Guest, Private
Garage Spaces 2.0
Garage Description 2.0
Fence Block
Pool Association, Community, Heated, In Ground
Community Features Gated, Pool
Amenities Available Clubhouse, Pet Restrictions
View Y/N No
View None
Accessibility Low Pile Carpet
Porch Concrete, Open, Patio
Parking Type Guest, Private
Private Pool No
Building
Faces North
Story 1
Entry Level One
Foundation Slab
Sewer Sewer Tap Paid
Architectural Style Contemporary
Level or Stories One
New Construction No
Others
Pets Allowed Call
Senior Community Yes
Tax ID 600410032
Security Features Gated Community
Financing Conventional,Cal Vet Loan,FHA,VA
Special Listing Condition Standard
Pets Description Call
Read Less Info
Want to know what your home might be worth? Contact us for a FREE valuation!

Our team is ready to help you sell your home for the highest possible price ASAP

Bought with Amanda Lacey • Bennion Deville Homes








