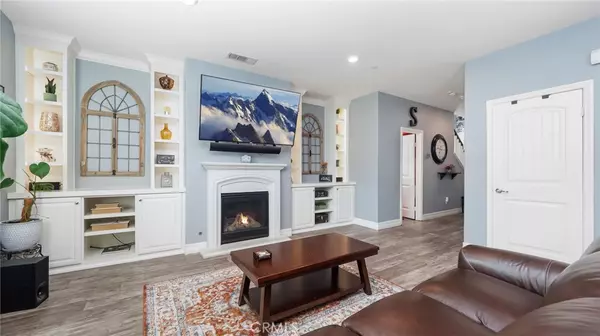$760,000
$749,900
1.3%For more information regarding the value of a property, please contact us for a free consultation.
3 Beds
3 Baths
1,819 SqFt
SOLD DATE : 11/29/2023
Key Details
Sold Price $760,000
Property Type Single Family Home
Sub Type Single Family Residence
Listing Status Sold
Purchase Type For Sale
Square Footage 1,819 sqft
Price per Sqft $417
MLS Listing ID CV23197993
Sold Date 11/29/23
Bedrooms 3
Full Baths 2
Half Baths 1
Condo Fees $76
Construction Status Turnkey
HOA Fees $76/mo
HOA Y/N Yes
Year Built 2016
Lot Size 5,227 Sqft
Property Description
Did you ever go into a Model home and say “Wow”! This is a double “Wow” home because the design is better than any model! This home has been upgraded with all the energy saving, convenience, security, and creature comforts. Fully paid for Tesla Solar system with backup batteries reduces your electric bill paid annually at an incredibly low rate. The security cameras with motion detectors can be monitored to your phone for peace of mind while you are away. An Alumawood Patio with fire pit for cozy private family evenings accented with a ceiling fan and light for ambience. Plantation shutters and custom window coverings throughout this beautiful home. The original owner upgraded the Appliance package, carpet and pad, and electrical system with the builder. The flooring is upgraded with wood grain tile. Custom Cabinetry with lights adorns the whole wall as you enter. Add a water softener for that luxurious bath and shower experience to complete your day. Bring your toys to park behind a secure 10.5-foot lockable gate on an RV pad. There is a multi use Loft which could be Media Center, Teen Room, Family Room or Craft Center.
Location
State CA
County Riverside
Area 251 - Jurupa Valley
Rooms
Other Rooms Outbuilding
Interior
Interior Features Breakfast Bar, Built-in Features, Block Walls, Granite Counters, Pantry, Storage, All Bedrooms Up, Walk-In Closet(s)
Heating Central
Cooling Central Air
Flooring Carpet, Tile
Fireplaces Type Electric, Living Room
Fireplace Yes
Appliance Double Oven, Dishwasher, Gas Cooktop, Disposal, Tankless Water Heater, Washer
Laundry Washer Hookup, Inside, Laundry Room, Upper Level
Exterior
Parking Features Concrete, Door-Multi, Direct Access, Driveway, Garage Faces Front, Garage, Garage Door Opener, RV Gated, RV Access/Parking
Garage Spaces 2.0
Garage Description 2.0
Fence Block
Pool None
Community Features Curbs, Hiking, Horse Trails, Street Lights, Sidewalks, Park
Utilities Available Electricity Connected, Natural Gas Connected, Sewer Connected, Water Connected
Amenities Available Sport Court, Horse Trail(s), Other Courts, Playground, Trail(s)
View Y/N Yes
View Mountain(s)
Roof Type Concrete
Porch Front Porch, Lanai, Patio
Attached Garage Yes
Total Parking Spaces 2
Private Pool No
Building
Lot Description Back Yard, Front Yard, Near Park
Story 2
Entry Level Two
Foundation Slab
Sewer Public Sewer
Water Public
Architectural Style Mediterranean
Level or Stories Two
Additional Building Outbuilding
New Construction No
Construction Status Turnkey
Schools
Middle Schools River Heights
High Schools Eleanor Roosevelt
School District Corona-Norco Unified
Others
HOA Name Sea Breeze
Senior Community No
Tax ID 157271026
Security Features Closed Circuit Camera(s),Carbon Monoxide Detector(s),Smoke Detector(s)
Acceptable Financing Submit
Horse Feature Riding Trail
Listing Terms Submit
Financing Conventional
Special Listing Condition Standard
Read Less Info
Want to know what your home might be worth? Contact us for a FREE valuation!

Our team is ready to help you sell your home for the highest possible price ASAP

Bought with Charmaine Orcino-Gonzales • Coldwell Banker West








