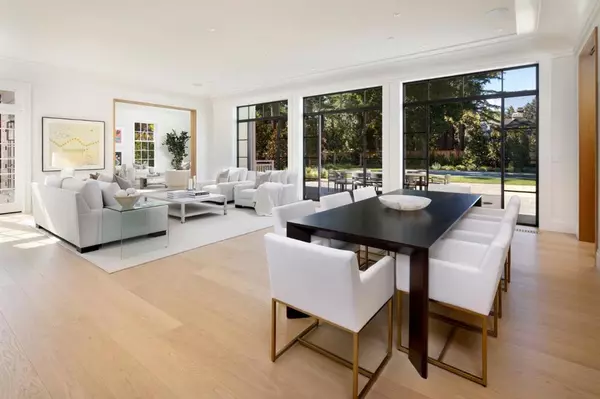$15,500,000
$15,950,000
2.8%For more information regarding the value of a property, please contact us for a free consultation.
5 Beds
7 Baths
7,620 SqFt
SOLD DATE : 11/28/2023
Key Details
Sold Price $15,500,000
Property Type Single Family Home
Sub Type Single Family Residence
Listing Status Sold
Purchase Type For Sale
Square Footage 7,620 sqft
Price per Sqft $2,034
MLS Listing ID ML81942595
Sold Date 11/28/23
Bedrooms 5
Full Baths 5
Half Baths 2
HOA Y/N No
Year Built 2023
Lot Size 0.804 Acres
Property Description
New construction in the heart of central Atherton on Tuscaloosa, one of the most sought-after streets. East coast appeal with elegant contemporary interiors for modern California living. 3 levels w/5 bedroom suites (4 up and 1 down), 2 half-baths, library/office, sun room, and upper level office or second family room. Fabulous kitchen & family room combination w/Calacatta marble waterfall edge island, separate pantry w/sink & second dishwasher, & high-end appliances. Sliding glass doors open to a loggia w/fireplace & beautiful pool surrounded in bluestone. Hardwood & marble floors. High ceilings on all floors including lower level. Huge recreation/game room, large gym, & room ready for a wine cellar. Lower & upper level laundries. Detached 2-car garage & space for guest house/ADU. Solar power plus 2 Tesla Power walls for backup power. Built by Brookstone Builders; architecture Jacqueline Yahn.
Location
State CA
County San Mateo
Area 699 - Not Defined
Zoning R1001A
Interior
Interior Features Wine Cellar, Walk-In Closet(s)
Heating Forced Air
Cooling Central Air
Flooring Tile, Wood
Fireplaces Type Outside
Fireplace Yes
Appliance Freezer, Refrigerator, Dryer, Washer
Exterior
Garage Spaces 2.0
Garage Description 2.0
Pool In Ground, Pool Cover
View Y/N No
Roof Type Metal,Shingle
Attached Garage No
Total Parking Spaces 2
Building
Story 3
Foundation Slab
Water Public
Architectural Style Traditional
New Construction No
Schools
School District Other
Others
Tax ID 070060160
Security Features Fire Sprinkler System
Financing Cash
Special Listing Condition Standard
Read Less Info
Want to know what your home might be worth? Contact us for a FREE valuation!

Our team is ready to help you sell your home for the highest possible price ASAP

Bought with Katie Galli Ketelsen • Christie's International Real Estate Sereno







