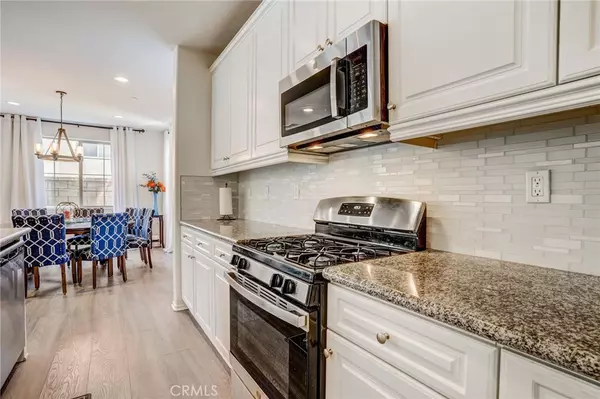$650,000
$659,000
1.4%For more information regarding the value of a property, please contact us for a free consultation.
4 Beds
3 Baths
2,213 SqFt
SOLD DATE : 11/21/2023
Key Details
Sold Price $650,000
Property Type Single Family Home
Sub Type Single Family Residence
Listing Status Sold
Purchase Type For Sale
Square Footage 2,213 sqft
Price per Sqft $293
MLS Listing ID EV23180981
Sold Date 11/21/23
Bedrooms 4
Full Baths 2
Half Baths 1
Condo Fees $214
Construction Status Turnkey
HOA Fees $214/mo
HOA Y/N Yes
Year Built 2021
Lot Size 1,406 Sqft
Property Description
Welcome to 5386 Vicenza Lane in the master planned and gated North Fontana community of Shady Trails! This home is stunning and was newly built in 2021 and is located at the end of a cul-de-sac style street with 1 direct neighbor, great curb appeal, luscious landscaping, and mountain views! The builder, Richmond American, utilizes well-thought out and practical floorplans for today's living. The home's interior offers 4 beds, 2.5 baths, an open floorplan with 2213 SF of living space, recessed lights, high ceilings, custom vinyl plank flooring, and lots of natural light. The main level features the Great Room with Dining area and a large Chef's Kitchen with white cabinetry with "soft-close" doors and drawers, granite countertops, a center island with bar seating, stainless appliances, pendant lights, and a pantry. The adjacent Dining Area is perfect for meals with family or entertaining guests. The downstairs has a guest half-bathroom with pedestal sink. All of the Bedrooms are located on the 2nd floor with large secondary bedrooms and all featuring mountain views! There is a full size hall Bathroom with dual sink vanity and combination tub/shower, as well as a Laundry Room with plenty of space for a desk, and a hallway linen closet. The huge Primary Suite includes a large walk in closet. The Primary Bathroom has quartz counters, dual sinks, Roman tub and a seperate shower with glass shower door. Enjoy the private backyard with turf, drainage, block walls, gutters, and wrought iron side gate. This home also has an attached 2-Car Garage with upgraded epoxy flooring and tankless water heater as well as 22-panel leased Solar Panel system ($190/month). Shady Trails' offers Resort-Like amenities including swimming pools/spa, movie theater, fitness center, library, recreation center, business center, library, BBQ's, tennis and basketball courts, and Low HOA fees! Close to 210 and 15 Fwys. Near schools, and shopping. DO NOT MISS THIS OPPORTUNITY!
Location
State CA
County San Bernardino
Area 264 - Fontana
Interior
Interior Features Open Floorplan, Recessed Lighting, All Bedrooms Up, Walk-In Closet(s)
Heating Central
Cooling Central Air
Flooring Carpet, Vinyl
Fireplaces Type None
Fireplace No
Appliance Dishwasher, Gas Range, Microwave
Laundry Inside, Laundry Room, Upper Level
Exterior
Parking Features Driveway, Garage
Garage Spaces 2.0
Garage Description 2.0
Fence Block, Privacy
Pool Community, Association
Community Features Curbs, Storm Drain(s), Street Lights, Suburban, Sidewalks, Pool
Utilities Available Electricity Available, Electricity Connected
Amenities Available Billiard Room, Clubhouse, Sport Court, Dog Park, Fitness Center, Meeting Room, Management, Outdoor Cooking Area, Barbecue, Picnic Area, Playground, Pool, Spa/Hot Tub
View Y/N Yes
View Neighborhood
Roof Type Shingle
Accessibility Safe Emergency Egress from Home
Attached Garage Yes
Total Parking Spaces 4
Private Pool No
Building
Lot Description Back Yard, Front Yard, Landscaped
Story 2
Entry Level Two
Sewer Public Sewer
Water Public
Level or Stories Two
New Construction No
Construction Status Turnkey
Schools
School District Fontana Unified
Others
HOA Name Shady Trails Community
Senior Community No
Tax ID 1107422100000
Acceptable Financing Cash, Cash to Existing Loan, Cash to New Loan, Conventional, Contract, FHA, VA Loan
Listing Terms Cash, Cash to Existing Loan, Cash to New Loan, Conventional, Contract, FHA, VA Loan
Financing Cash
Special Listing Condition Standard
Read Less Info
Want to know what your home might be worth? Contact us for a FREE valuation!

Our team is ready to help you sell your home for the highest possible price ASAP

Bought with Alexa Ramirez • OMEGA REALTY







