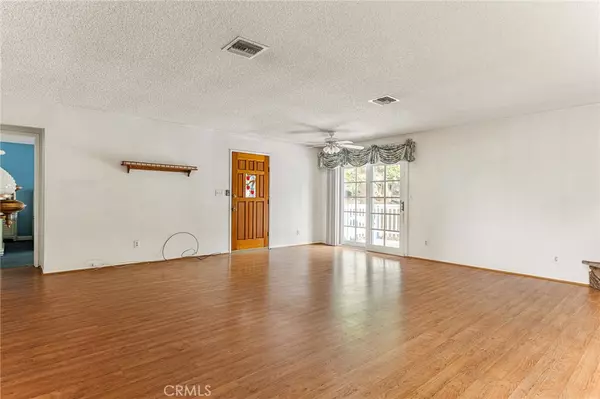$400,000
$425,000
5.9%For more information regarding the value of a property, please contact us for a free consultation.
3 Beds
2 Baths
2,198 SqFt
SOLD DATE : 11/17/2023
Key Details
Sold Price $400,000
Property Type Single Family Home
Sub Type Single Family Residence
Listing Status Sold
Purchase Type For Sale
Square Footage 2,198 sqft
Price per Sqft $181
Subdivision Twin Peaks (Twin)
MLS Listing ID RW23142126
Sold Date 11/17/23
Bedrooms 3
Full Baths 2
HOA Y/N No
Year Built 1979
Lot Size 8,799 Sqft
Property Description
Wonderful Twin Peaks 3 bedroom 2 bath home with a large garage and LEVEL parking. This home provides an open floor plan with plenty of natural light.
Spacious family room with tree views, Sliding glass doors will lead you out to the large deck for entertaining, great for BBQ's or relaxation for your enjoyment. A family room fireplace to stay warm and comfortable during those cool nights. 2 Bedrooms and 1 full bath on main level are a welcomed feature. Kitchen with beautiful countertops looks out to the dining room. Additionally a bonus room on the downstairs level adds versatility to the property, be it a home office, a playroom, or even a cozy den. Another Bedroom and Bath are also down stairs to round out the living areas. New Water Heater and flooring on lower level. Ample parking on concrete driveway, Garage has storage and possibility of a loft area. Easy maintenance for this level lot, a few gorgeous mature trees in the yard as well. This Mountain home is ready for new owners and their soon to be made memories.
Location
State CA
County San Bernardino
Area 287 - Arrowhead Area
Zoning LA/RS-14M
Rooms
Basement Finished
Main Level Bedrooms 2
Interior
Interior Features Ceiling Fan(s), Separate/Formal Dining Room, Living Room Deck Attached
Heating Central, Fireplace(s)
Cooling None
Flooring Carpet, Laminate
Fireplaces Type Family Room, Gas Starter
Fireplace Yes
Appliance Gas Oven, Gas Range, Refrigerator, Water Heater, Dryer, Washer
Laundry Laundry Closet
Exterior
Parking Features Concrete, Driveway Level, Driveway, Garage Faces Front, Garage
Garage Spaces 2.0
Garage Description 2.0
Pool None
Community Features Biking, Hiking, Near National Forest
Utilities Available Cable Connected, Electricity Connected, Natural Gas Connected, Sewer Connected, Water Connected
View Y/N Yes
View Neighborhood, Trees/Woods
Roof Type Composition
Porch Deck, Porch
Attached Garage Yes
Total Parking Spaces 2
Private Pool No
Building
Lot Description Level
Story 1
Entry Level Two
Sewer Public Sewer
Water Public
Level or Stories Two
New Construction No
Schools
School District Rim Of The World
Others
Senior Community No
Tax ID 0334022010000
Acceptable Financing Cash, Cash to New Loan, Conventional
Listing Terms Cash, Cash to New Loan, Conventional
Financing Conventional
Special Listing Condition Standard
Read Less Info
Want to know what your home might be worth? Contact us for a FREE valuation!

Our team is ready to help you sell your home for the highest possible price ASAP

Bought with JOSEPH MARQUEZ • Prime Properties








