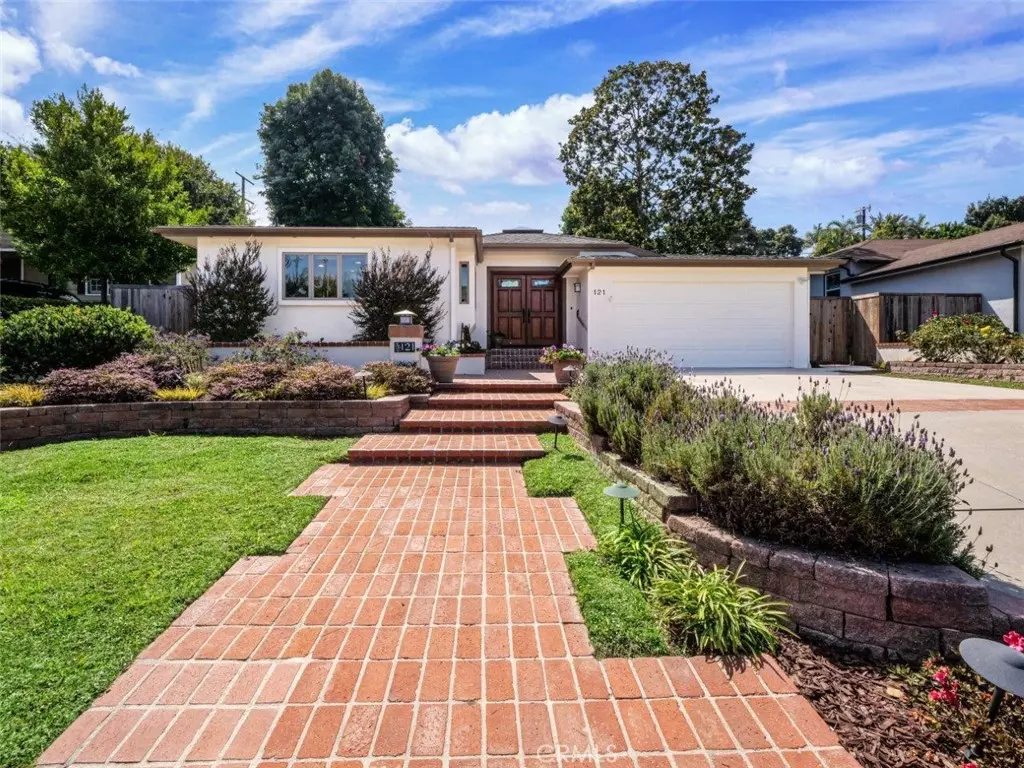$2,300,000
$2,299,000
For more information regarding the value of a property, please contact us for a free consultation.
4 Beds
2 Baths
2,400 SqFt
SOLD DATE : 11/16/2023
Key Details
Sold Price $2,300,000
Property Type Single Family Home
Sub Type Single Family Residence
Listing Status Sold
Purchase Type For Sale
Square Footage 2,400 sqft
Price per Sqft $958
MLS Listing ID PV23181107
Sold Date 11/16/23
Bedrooms 4
Full Baths 2
HOA Y/N No
Year Built 1951
Lot Size 7,169 Sqft
Lot Dimensions Assessor
Property Description
Located on a gorgeous street in the highly desirable lower Hollywood Riviera is this one-level home that has been remodeled over the years (most recent major remodel in 2003) and been lovingly maintained by the current owners for almost 50 years. This ranch style home with elements of Craftsman design features lots of natural light with many windows (Anderson) and 5 skylights. As you enter the foyer, you are greeted by architectural beams in the high ceilings that elegantly capture the light and bounce it off the walls for a wonderful effect. Then you step into the remodeled and enormous kitchen that features a semi-open concept with Sub-Zero refrigerator, Thermador gas cook-top, Bosch dishwasher, and GE Profile conventional oven and Advantium oven/microwave . Other features of the house include granite island and counter-tops, cherry and alder wood cabinets, recessed lights and white oak hardwood floors.
Other features of the property include: central heating and A/C, stained glass inserts in the mahogany front double doors and leaded glass door to the primary bedroom/bath area, marble fireplace surround and hearth with cherry wood mantel in the living room, Roman pleated window shades, Cat 5 ethernet with central control area in the primary bedroom closet, natural quartzite tile in the entry and the bathrooms, solid core interior doors, California Closets, vaulted ceilings in the entryway, living room and primary bedroom, den/family room with built-in speakers (which also exist in the kitchen and primary bedroom areas), large walk-in master closet, gorgeous primary bathroom with an indoor spa and much, much more. There is even an outdoor built-in spa with a lounger inside...get that wonderful massage after a long day's work or a strenuous sports activity. Home had its foundation retrofitted for earthquake in 2017. There are two outdoor entertainment areas that are serene and peaceful and are accessed by Anderson sliding doors in four rooms. Short walk to the Riviera Village, El Retiro park and Torrance Beach
Location
State CA
County Los Angeles
Area 128 - Hollywood Riviera
Rooms
Main Level Bedrooms 4
Interior
Interior Features Beamed Ceilings, Built-in Features, Block Walls, Separate/Formal Dining Room, Granite Counters, High Ceilings, Wired for Sound, All Bedrooms Down, Bedroom on Main Level, Main Level Primary, Primary Suite, Walk-In Closet(s)
Heating Central
Cooling Central Air, Attic Fan
Flooring Tile, Wood
Fireplaces Type Living Room
Fireplace Yes
Appliance Dishwasher, Electric Oven
Laundry Inside, Laundry Room
Exterior
Parking Features Direct Access, Driveway, Garage
Garage Spaces 2.0
Garage Description 2.0
Pool None
Community Features Park
View Y/N No
View None
Porch Tile
Attached Garage Yes
Total Parking Spaces 2
Private Pool No
Building
Lot Description Back Yard
Story 1
Entry Level One
Sewer Public Sewer
Water Public
Architectural Style Craftsman, Ranch
Level or Stories One
New Construction No
Schools
Elementary Schools Riviera
Middle Schools Richardson
High Schools South High
School District Torrance Unified
Others
Senior Community No
Tax ID 7514018035
Acceptable Financing Conventional
Listing Terms Conventional
Financing Contract
Special Listing Condition Standard
Read Less Info
Want to know what your home might be worth? Contact us for a FREE valuation!

Our team is ready to help you sell your home for the highest possible price ASAP

Bought with Rob McGarry • Vista Sotheby’s International Realty







