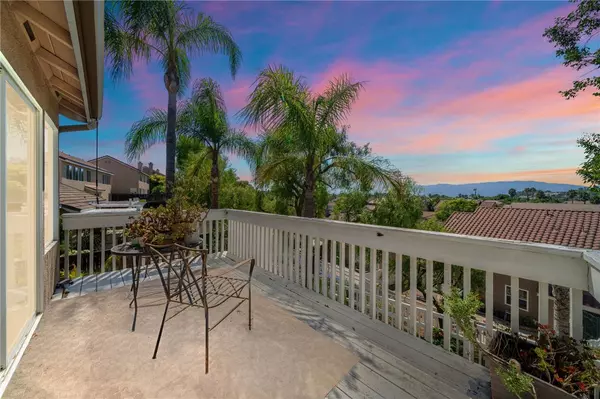$880,000
$850,000
3.5%For more information regarding the value of a property, please contact us for a free consultation.
5 Beds
3 Baths
2,379 SqFt
SOLD DATE : 11/09/2023
Key Details
Sold Price $880,000
Property Type Single Family Home
Sub Type Single Family Residence
Listing Status Sold
Purchase Type For Sale
Square Footage 2,379 sqft
Price per Sqft $369
Subdivision ,Corona Ranch Hills
MLS Listing ID IG23180777
Sold Date 11/09/23
Bedrooms 5
Full Baths 3
Condo Fees $100
Construction Status Turnkey
HOA Fees $100/mo
HOA Y/N Yes
Year Built 1996
Lot Size 6,534 Sqft
Lot Dimensions Public Records
Property Description
Welcome home to the coveted neighborhood of Corona Ranch Hills. This beautiful home is within walking distance from Corona Ranch Elementary School and on a large corner lot giving you plenty of privacy. The home features a 3 car garage, 4 bedrooms and has an open concept floorplan that gives you a grand entrance as you walk in, a formal living room, a large pantry or office space, and a kitchen that opens up to the ample great room. In the great room you will enjoy beautiful airy views, built in surround sound and a cozy fireplace perfect for those cold nights. Take advantage of the downstairs bedroom that is perfect for multigenerational living along with a full bathroom on the first floor. As you work your way up the custom open stair rails you'll find the 3 additional bedrooms and an ample loft. The primary bedroom has a large bathroom with a tub and shower along with a private balcony which allows you to take in those beautiful mountain views. This home exudes pride of ownership and has custom features such as crown molding, plantation shutters and more throughout. Let's not forget about the backyard that is perfect for entertaining your guests. As you walk into the back you will notice you are perched above the neighbors behind you giving you even more space and privacy. You'll find a built in BBQ and patio covers all along the back of the home. This home is a must see in person so schedule your tour today.
Location
State CA
County Riverside
Area 248 - Corona
Rooms
Main Level Bedrooms 1
Interior
Interior Features Built-in Features, Balcony, Breakfast Area, Ceiling Fan(s), Crown Molding, Granite Counters, High Ceilings, Open Floorplan, Pantry, Recessed Lighting, Tandem, Wired for Sound, Bedroom on Main Level, Entrance Foyer, Loft, Primary Suite, Walk-In Closet(s)
Heating Central
Cooling Central Air
Flooring Wood
Fireplaces Type Family Room, Great Room
Fireplace Yes
Appliance Dishwasher, Gas Oven, Gas Range, Water Heater
Laundry Gas Dryer Hookup, Inside, Laundry Room
Exterior
Parking Features Driveway, Garage
Garage Spaces 3.0
Carport Spaces 3
Garage Description 3.0
Fence Wood, Wrought Iron
Pool None
Community Features Street Lights, Suburban, Sidewalks
Utilities Available Cable Available, Electricity Available, Sewer Available, Water Available
Amenities Available Maintenance Grounds
View Y/N Yes
View Hills, Mountain(s), Neighborhood
Roof Type Tile
Accessibility None
Porch Patio, Wood
Attached Garage Yes
Total Parking Spaces 6
Private Pool No
Building
Lot Description 0-1 Unit/Acre, Sprinkler System
Story 2
Entry Level Two
Foundation Slab
Sewer Public Sewer
Water Public
Architectural Style Craftsman
Level or Stories Two
New Construction No
Construction Status Turnkey
Schools
Elementary Schools Corona Ranch
Middle Schools Norco
High Schools Norco
School District Corona-Norco Unified
Others
HOA Name CORONA RANCH
Senior Community No
Tax ID 122351038
Security Features Smoke Detector(s)
Acceptable Financing Cash, Cash to Existing Loan, Cash to New Loan, Conventional, Cal Vet Loan, 1031 Exchange, FHA, Fannie Mae, Freddie Mac, Government Loan, Submit, VA Loan
Listing Terms Cash, Cash to Existing Loan, Cash to New Loan, Conventional, Cal Vet Loan, 1031 Exchange, FHA, Fannie Mae, Freddie Mac, Government Loan, Submit, VA Loan
Financing Cash
Special Listing Condition Standard
Read Less Info
Want to know what your home might be worth? Contact us for a FREE valuation!

Our team is ready to help you sell your home for the highest possible price ASAP

Bought with KATIE YE • RE/MAX TIME REALTY





