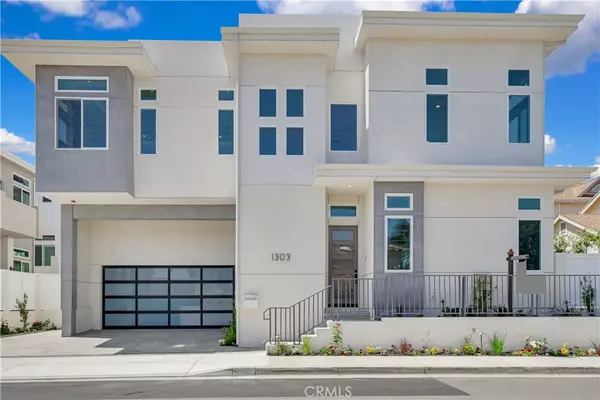$2,300,000
$2,345,000
1.9%For more information regarding the value of a property, please contact us for a free consultation.
5 Beds
5 Baths
3,033 SqFt
SOLD DATE : 09/28/2023
Key Details
Sold Price $2,300,000
Property Type Townhouse
Sub Type Townhouse
Listing Status Sold
Purchase Type For Sale
Square Footage 3,033 sqft
Price per Sqft $758
MLS Listing ID SB23068118
Sold Date 09/28/23
Bedrooms 5
Full Baths 4
Half Baths 1
Condo Fees $182
Construction Status Turnkey
HOA Fees $182/mo
HOA Y/N Yes
Year Built 2023
Lot Size 7,501 Sqft
Property Description
Welcome to a NEW CONSTRUCTION luxury Redondo Beach townhome. This fully detached townhome presents the single-family residence vibe. This home balances high style contemporary with beach style casual in a masterful blend of function and ambience. The complete open contemporary concept of the 1st level living room, gourmet inspired kitchen and adjoining dining room makes for ideal entertaining and family gatherings. Offer friends and family cocktails at the custom bar before an invitation to the spacious living room with french doors that lead to the private, eco-friendly landscaped back yard which is just the right size for intimate lounging. Just a turn away is the gourmet kitchen with features that include contemporary designer light fixtures, Monogram appliances, custom cabinets with soft-close doors which provide an abundance of storage solutions, center island with room for seating, and quartz countertops. To complete the 1st level is a powder bathroom and an office/family/bedroom with a full ensuite bath. Moving on up to the 2nd level is the primary suite with ample windows and a full ensuite bath with free standing soaking tub, dual sinks, walk in shower, and private water closet. Additionally on the 2nd level is one bedroom with a private bath, 2 additional bedrooms with a Jack and Jill bath, and a spacious laundry room. Other features of the home include recessed lighting thru out, 2 fireplaces, tankless water heater, solar panels, high ceilings, and direct access from the garage. What more could you want or need? Why choose . . . this home is truly unique waiting for you to make it your own.
Location
State CA
County Los Angeles
Area 152 - N Redondo Bch/Villas South
Rooms
Main Level Bedrooms 1
Interior
Interior Features Breakfast Bar, Built-in Features, Balcony, Ceiling Fan(s), Dry Bar, Separate/Formal Dining Room, High Ceilings, Open Floorplan, Recessed Lighting, Bar, Bedroom on Main Level, Jack and Jill Bath, Primary Suite, Walk-In Closet(s)
Heating Central
Cooling None
Flooring Stone, Wood
Fireplaces Type Living Room, Primary Bedroom
Fireplace Yes
Appliance Dishwasher, Disposal, Gas Oven, Gas Range, Microwave, Refrigerator, Range Hood, Tankless Water Heater
Laundry Washer Hookup, Gas Dryer Hookup, Inside, Laundry Room, Upper Level
Exterior
Exterior Feature Rain Gutters
Parking Features Direct Access, Garage Faces Front, Garage, Garage Door Opener
Garage Spaces 2.0
Garage Description 2.0
Fence Excellent Condition, New Condition
Pool None
Community Features Curbs, Gutter(s), Street Lights, Sidewalks
Utilities Available Cable Available, Electricity Connected, Natural Gas Connected, Phone Available, Sewer Connected, Water Connected
Amenities Available Insurance
View Y/N Yes
View Neighborhood
Accessibility Safe Emergency Egress from Home
Attached Garage Yes
Total Parking Spaces 4
Private Pool No
Building
Lot Description Landscaped
Story 2
Entry Level Two
Sewer Public Sewer
Water Public
Level or Stories Two
New Construction Yes
Construction Status Turnkey
Schools
School District Redondo Unified
Others
HOA Name CLARK HARKNESS HOMEOWNER'S ASSN
Senior Community No
Tax ID 4161011030
Security Features Carbon Monoxide Detector(s),Fire Detection System,Fire Sprinkler System,Smoke Detector(s)
Acceptable Financing Cash, Cash to New Loan, Conventional
Green/Energy Cert Solar
Listing Terms Cash, Cash to New Loan, Conventional
Financing Seller Financing
Special Listing Condition Standard
Read Less Info
Want to know what your home might be worth? Contact us for a FREE valuation!

Our team is ready to help you sell your home for the highest possible price ASAP

Bought with Hany Bekhit • West Shores Realty, Inc.








