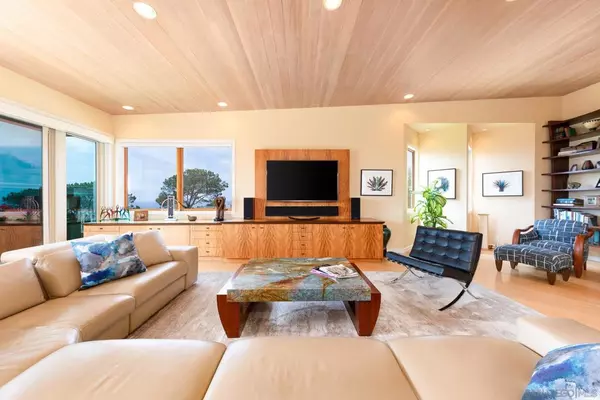$3,675,000
$3,995,000
8.0%For more information regarding the value of a property, please contact us for a free consultation.
4 Beds
5 Baths
3,536 SqFt
SOLD DATE : 09/05/2023
Key Details
Sold Price $3,675,000
Property Type Single Family Home
Sub Type Single Family Residence
Listing Status Sold
Purchase Type For Sale
Square Footage 3,536 sqft
Price per Sqft $1,039
MLS Listing ID 230012296SD
Sold Date 09/05/23
Bedrooms 4
Full Baths 4
Half Baths 1
HOA Y/N No
Year Built 2000
Lot Size 6,599 Sqft
Property Description
Classic California coastal ocean views and an incomparable location mix exquisitely in this stunning Del Mar home. Step into this 3,536 square foot, 4+ bedroom, 4.5 bathroom charmer, via a private bridge walkway, entering a huge light-filled, ocean view dream home. Gleaming wood floors and a coordinating wood ceiling in the great room welcome you with natural and recessed lighting abundantly throughout the main level. A large wet bar, wall-mounted gas fireplace, custom built-ins, pre-wired surround sound speakers and 11 brand new skylights enhance the glowing feel of this superb living area. Walk out through the new glass sliders, complete with Shade Store electric shades, to the large lounging and entertainment patio, featuring panoramic ocean views, a fire pit seating area and separate dining area with built-in gas BBQ. The well-appointed kitchen is equipped with top of the line appliances, including a new Wolf oven, an eat-in dining area, as well as countertop seating for four, all looking out to the Pacific. The roomy primary suite includes a huge walk-in closet with California Closet built-ins, your own private balcony, a massive bathroom with double vanities, sunken tub, separate glassed-in shower and ample natural light. An office/optional room continue the natural light/airy vibe with spectacular ocean views to the North and a separated modern powder room round out this level. See supplement... Downstairs boasts spectacularly high ceilings with three additional guest bedrooms, three full bathrooms, featuring one steam shower, a large entertainment room with doors to the outside, laundry room, oversized garage with light-infused door panels and an ample driveway, with access to an outdoor jacuzzi and outdoor shower area. Lush, mature, tropical foliage surround this home, adding to your privacy, and a new 20-year-warranty roof is fitted with a top-notch solar panel system. In an award-winning school district and within walking distance to Torrey Pines State Beach, the Del Mar Village, World-Class shopping, dining and easy access to the I-5, this one-of-a-kind home truly offers it all in a coveted address, on the jewel of the Southern California Coast...Welcome home.
Location
State CA
County San Diego
Area 92014 - Del Mar
Interior
Heating Forced Air, Natural Gas
Cooling Central Air
Fireplaces Type See Remarks
Fireplace Yes
Appliance Barbecue, Built-In, Dishwasher, Freezer, Gas Cooking, Disposal, Gas Range, Refrigerator
Laundry Electric Dryer Hookup, Laundry Room
Exterior
Parking Features Concrete
Garage Spaces 2.0
Garage Description 2.0
Fence Partial
Pool None
View Y/N Yes
View Ocean
Roof Type Flat
Attached Garage Yes
Total Parking Spaces 4
Private Pool No
Building
Story 2
Entry Level Two
Level or Stories Two
Others
Senior Community No
Tax ID 30034336000
Acceptable Financing Cash, Conventional
Listing Terms Cash, Conventional
Financing Cash
Read Less Info
Want to know what your home might be worth? Contact us for a FREE valuation!

Our team is ready to help you sell your home for the highest possible price ASAP

Bought with Brooke Russell • Compass








