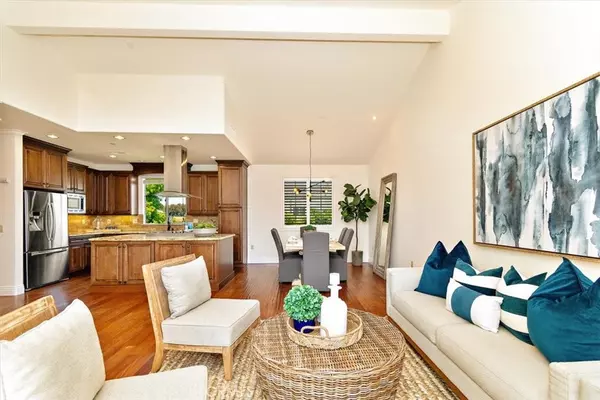$1,350,000
$1,299,000
3.9%For more information regarding the value of a property, please contact us for a free consultation.
4 Beds
3 Baths
1,810 SqFt
SOLD DATE : 08/23/2023
Key Details
Sold Price $1,350,000
Property Type Townhouse
Sub Type Townhouse
Listing Status Sold
Purchase Type For Sale
Square Footage 1,810 sqft
Price per Sqft $745
MLS Listing ID SB23118431
Sold Date 08/23/23
Bedrooms 4
Full Baths 3
Condo Fees $1,500
Construction Status Turnkey
HOA Fees $125/ann
HOA Y/N Yes
Year Built 2013
Lot Size 7,348 Sqft
Property Description
Welcome to your dream home! This stunning back unit townhome is a true gem, boasting a perfect blend of elegance and comfort. With 4 bedrooms and 3 full bathrooms, this spacious abode offers ample room for you and your loved ones to live, work, and play in style.
As you step inside, you'll be greeted by the grandeur of high ceilings, which create an open and airy atmosphere throughout the home. The natural light floods the interior, creating a warm and inviting ambiance that you'll love coming home to every day. Recently painted with tasteful and modern colors, the interior feels fresh and ready for you to make it your own.
The main living area features an open concept design, connecting the kitchen, dining, and living rooms seamlessly. This layout is perfect for hosting gatherings and entertaining friends and family. The spacious patio located off the living area is a delightful extension of the home, providing a great spot for outdoor relaxation and dining al fresco.
The home boasts not one, but two bedrooms upstairs and two downstairs, offering flexibility and convenience for various living arrangements.
Modern amenities further enhance the appeal of this residence. You'll enjoy the comfort of air conditioning, making hot summer days a breeze to handle. The central vacuum system adds an extra layer of convenience to your daily routine. Additionally, the tankless water heater ensures you'll have a continuous supply of hot water whenever you need it.
Located in a sought-after neighborhood with a great school district, you'll have peace of mind knowing your children will receive an excellent education. The area also boasts various conveniences, making shopping, dining, and entertainment a breeze. Easy freeway access allows for a convenient commute, while the nearby beach offers a tranquil escape for leisurely weekends.
Don't miss this fantastic opportunity to own a home that checks all the boxes.
Location
State CA
County Los Angeles
Area 151 - N Redondo Bch/Villas North
Zoning RBR-3
Rooms
Main Level Bedrooms 2
Interior
Interior Features Crown Molding, Cathedral Ceiling(s), Separate/Formal Dining Room, Living Room Deck Attached, Open Floorplan, Stone Counters, Primary Suite
Heating Central
Cooling Central Air, ENERGY STAR Qualified Equipment
Flooring Carpet, Wood
Fireplaces Type Living Room, Primary Bedroom
Fireplace Yes
Appliance Dishwasher, ENERGY STAR Qualified Appliances, Disposal, Gas Oven, Gas Range, Refrigerator, Range Hood, Water Softener, Tankless Water Heater, Dryer, Washer
Laundry Laundry Room
Exterior
Parking Features Electric Vehicle Charging Station(s), Garage
Garage Spaces 2.0
Garage Description 2.0
Pool None
Community Features Curbs, Suburban, Sidewalks
Utilities Available Electricity Connected, Natural Gas Connected, Sewer Connected
Amenities Available Maintenance Grounds, Insurance
View Y/N Yes
View Neighborhood
Roof Type Tile
Accessibility None
Porch Deck, Patio
Attached Garage Yes
Total Parking Spaces 2
Private Pool No
Building
Lot Description 0-1 Unit/Acre
Story 2
Entry Level Two
Foundation Slab
Sewer Public Sewer
Water Public
Architectural Style Mediterranean
Level or Stories Two
New Construction No
Construction Status Turnkey
Schools
School District Redondo Unified
Others
HOA Name 2409 Rockefeller Lane
Senior Community No
Tax ID 4157010073
Acceptable Financing Submit
Listing Terms Submit
Financing Conventional
Special Listing Condition Standard
Read Less Info
Want to know what your home might be worth? Contact us for a FREE valuation!

Our team is ready to help you sell your home for the highest possible price ASAP

Bought with Julia Lipan • Coldwell Banker Realty








