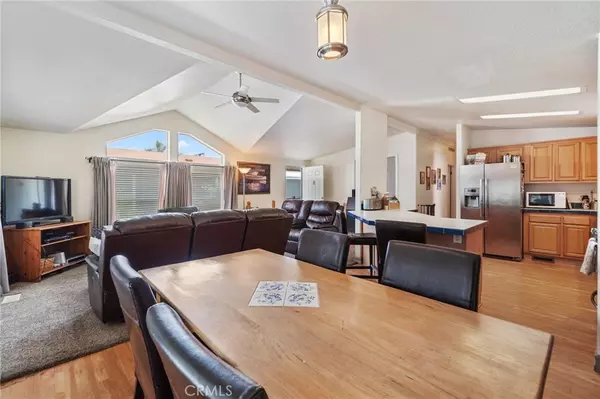$200,000
$195,000
2.6%For more information regarding the value of a property, please contact us for a free consultation.
3 Beds
2 Baths
1,330 SqFt
SOLD DATE : 07/19/2021
Key Details
Sold Price $200,000
Property Type Manufactured Home
Listing Status Sold
Purchase Type For Sale
Square Footage 1,330 sqft
Price per Sqft $150
MLS Listing ID SB21109342
Sold Date 07/19/21
Bedrooms 3
Full Baths 2
Construction Status Turnkey
HOA Y/N No
Land Lease Amount 1250.0
Year Built 2001
Property Description
Family Park - All Ages, Pet Friendly, Amenities - Clubhouse, Swimming Pool, Billiards Room, Car Wash Area, Dog Baggie Stations, Quiet, Friendly and well maintained park !
Three bedrooms and two baths. One bedroom is a Large Master Bedroom with Large Master Bath. Master Bath has a garden tub, walk in shower with newer shower glass door, double sinks, and lots of cupboards for storage. Two bedrooms are off the hallway along with the second bath and laundry room. Second bath has a combination shower/tub extra cupboard for storage. Laundry room includes washer/dryer, has a utility sink and cupboards for storage. The Living Room, Dining Room and Kitchen are an open floor plan which have vaulted ceilings and dormer windows. Bay window in dining area. Kitchen includes stainless steel appliances: oversized refrigerator with water ice maker access, dishwasher, freestanding oven range and lots of cupboards for storage. Wood shutters for windows throughout the home. Tasteful Laminate wood, newer carpeting, and vinyl floors. Two to Three car covered concrete parking next to home as well as additional first come first serve parking throughout the park. Covered, gated porch area for relaxing and good to keep pets corralled. Private concrete patio for entertaining, relaxing, soaking up the sun, BBQ, etc. Grass area behind the home for animals etc. Wrap around upgraded interlocking fade proof beautiful privacy vinyl fencing. Electrical installed outside for lighting in the patio area. Upgraded electrical stand alone 100 amp solely designated to the home a $7,000 upgrade when the home was installed 20 years ago. Earthquake tie down straps installed for earthquake safety. Four (4) ton A/C unit installed. Two by six (2"x6") exterior walls for sound proofing and extra insulation when home installed. Finished shed custom built and installed with insulation, drywall, and electrical outlets. Automated sprinkler system around the home in the designated plant areas. Beautiful landscaping in the front, north and east sides of the home. This is truly a beautiful home and has a lot of extras and great features. Close to shopping, grocery stores, restaurants, ocean and beaches, entertainment, 111 freeway, churches, etc. Come see this beautiful home and park and surrounding location. And remember a clubhouse, inground swimming pool, BBQs, Billiards Room with panoramic gorgeous views.
Location
State CA
County Los Angeles
Area 124 - Harbor City
Building/Complex Name El Rancho Verde
Rooms
Other Rooms Shed(s)
Interior
Interior Features Ceiling Fan(s), Cathedral Ceiling(s), Open Floorplan, Storage, Bedroom on Main Level, Main Level Master
Heating Central
Cooling Central Air
Flooring Carpet, Laminate, Vinyl
Fireplace No
Appliance Dishwasher, Free-Standing Range, Disposal, Gas Oven, Gas Range, Gas Water Heater, Ice Maker, Microwave, Refrigerator, Water To Refrigerator, Water Heater, Dryer, Washer
Laundry Washer Hookup, Gas Dryer Hookup, Inside, Laundry Room
Exterior
Exterior Feature Awning(s), Rain Gutters
Parking Features Attached Carport, Covered, Tandem
Carport Spaces 2
Fence Excellent Condition, Privacy, Vinyl
Pool Fenced, Heated, In Ground, Association
Community Features Storm Drain(s), Street Lights
Utilities Available Cable Available, Electricity Connected, Natural Gas Connected, Phone Available, Sewer Connected, Water Connected
Amenities Available Billiard Room, Call for Rules, Clubhouse, Game Room, Meeting Room, Management, Barbecue, Picnic Area, Pool, Pet Restrictions, Pets Allowed, Trash
View Y/N No
View None
Roof Type Shingle
Accessibility Safe Emergency Egress from Home, Parking, Accessible Doors
Porch Covered, Front Porch, Open, Patio, Porch
Total Parking Spaces 2
Private Pool No
Building
Lot Description 0-1 Unit/Acre
Story One
Entry Level One
Foundation Pier Jacks
Sewer Public Sewer
Water Public
Level or Stories One
Additional Building Shed(s)
Construction Status Turnkey
Schools
School District Los Angeles Unified
Others
Pets Allowed Breed Restrictions
Senior Community No
Security Features Smoke Detector(s)
Acceptable Financing Cash to New Loan
Listing Terms Cash to New Loan
Financing Cash to Loan
Special Listing Condition Standard
Pets Allowed Breed Restrictions
Read Less Info
Want to know what your home might be worth? Contact us for a FREE valuation!

Our team is ready to help you sell your home for the highest possible price ASAP

Bought with Linda Cottone • eXp Realty of California Inc








