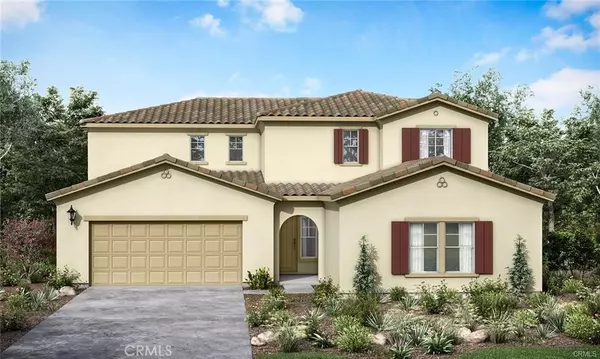$834,990
$829,990
0.6%For more information regarding the value of a property, please contact us for a free consultation.
4 Beds
3 Baths
3,160 SqFt
SOLD DATE : 08/18/2023
Key Details
Sold Price $834,990
Property Type Single Family Home
Sub Type Single Family Residence
Listing Status Sold
Purchase Type For Sale
Square Footage 3,160 sqft
Price per Sqft $264
MLS Listing ID IV23092843
Sold Date 08/18/23
Bedrooms 4
Full Baths 3
Condo Fees $162
HOA Fees $162/mo
HOA Y/N Yes
Year Built 2023
Lot Size 0.285 Acres
Property Description
Conveniently located in a picturesque community of Jurupa Valley, near the 60 freeway, the Montecito Collection is a community of 25 new construction single family homes. This beautiful home offers approximately 3,160 square feet of living space with a Spanish style exterior and a 12,404 square foot lot size. You will enjoy 2 homes in 1 with the attached multi-gen suite that includes a living room with a built in kitchenette, a bedroom with a full bathroom attached, and laundry hookups for stackable laundry. The main home offers a large open floor plan with a generous kitchen island and cabinetry that will make it difficult to not fall in love with the design. You will also find 3 spacious bedrooms, a loft, 2 full bathrooms, a powder room, and a large attached 3 car tandem garage. The home is equipped with energy efficient appliances as well as PAID OFF SOLAR and natural gas to provide you with the additional cost savings. With a new shopping center coming down the street off of Mission Blvd and Pyrite Street, this home will not last long. Act now to ensure your place in this very desirable community!
Location
State CA
County Riverside
Area 251 - Jurupa Valley
Rooms
Main Level Bedrooms 1
Interior
Interior Features Breakfast Bar, Block Walls, Separate/Formal Dining Room, Granite Counters, High Ceilings, Open Floorplan, Pantry, Recessed Lighting, Storage, Tandem, Wired for Data, Bedroom on Main Level, Loft, Walk-In Pantry, Walk-In Closet(s)
Heating Central, Fireplace(s)
Cooling Central Air
Fireplaces Type Family Room
Fireplace Yes
Appliance Dishwasher, Gas Range, Microwave, Tankless Water Heater
Laundry Washer Hookup, Gas Dryer Hookup, Inside, Upper Level
Exterior
Parking Features Direct Access, Driveway, Garage, RV Potential
Garage Spaces 3.0
Garage Description 3.0
Fence Vinyl
Pool None
Community Features Biking, Hiking, Horse Trails, Street Lights, Sidewalks
Utilities Available Cable Available
Amenities Available Other, RV Parking
View Y/N Yes
View Mountain(s), Neighborhood
Roof Type Concrete
Porch Front Porch
Attached Garage Yes
Total Parking Spaces 3
Private Pool No
Building
Lot Description 0-1 Unit/Acre, Front Yard, Landscaped
Story 2
Entry Level Two
Sewer Public Sewer
Water Public
Level or Stories Two
New Construction Yes
Schools
School District Jurupa Unified
Others
HOA Name NA
Senior Community No
Acceptable Financing Cash, Conventional, FHA, VA Loan
Horse Feature Riding Trail
Green/Energy Cert Solar
Listing Terms Cash, Conventional, FHA, VA Loan
Financing Conventional
Special Listing Condition Standard
Read Less Info
Want to know what your home might be worth? Contact us for a FREE valuation!

Our team is ready to help you sell your home for the highest possible price ASAP

Bought with Lupita Medina • Homequest Real Estate




