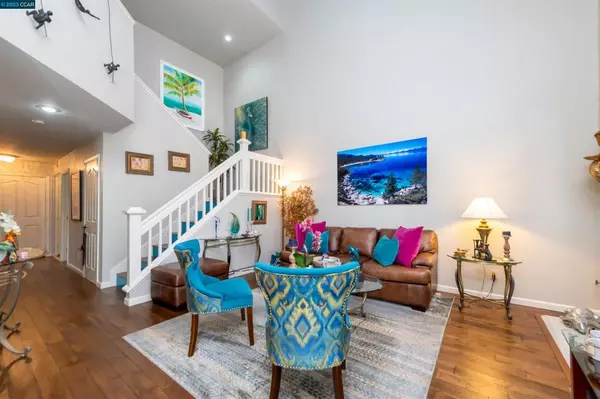$999,000
$999,000
For more information regarding the value of a property, please contact us for a free consultation.
3 Beds
3 Baths
1,598 SqFt
SOLD DATE : 08/14/2023
Key Details
Sold Price $999,000
Property Type Townhouse
Sub Type Townhouse
Listing Status Sold
Purchase Type For Sale
Square Footage 1,598 sqft
Price per Sqft $625
Subdivision Summerset
MLS Listing ID 41028672
Sold Date 08/14/23
Bedrooms 3
Full Baths 2
Half Baths 1
Condo Fees $325
HOA Fees $325/mo
HOA Y/N Yes
Year Built 1994
Lot Size 1,742 Sqft
Property Description
Big price reduction!!! Priced below market value for quick sale. You can stop looking and start dreaming about the enjoyment of living in your new home. You can't beat the best location on a child-friendly quiet lane with no homes and only a playground directly across the street. The home was extensively updated in 2017 to represent the ultimate in design and style. Featuring a kitchen with new cabinets, a granite countertop, stainless steel appliances, recessed lighting, a breakfast nook, and a marble tile floor. The rest of the main floor including the dining room and living room features hardwood floors, wood shutters, crown molding in the dining room, the living room with vaulted ceilings, a fireplace and a door to the back patio in the living room. Updated half bath and laundry room complete the first floor. Upstairs features a large primary suite with hardwood floors, walk-in closet wood shutters, and an updated primary bathroom with new vanities, 2 sinks, and a shower over tub. There are two secondary bedrooms and an updated hall bathroom The patio extends the panache of the interior including a sitting area, firepit, flat screen TV, and ceramic tile floor. An attached two-car garage with built in storage completes this awesome home.
Location
State CA
County Contra Costa
Interior
Heating Forced Air, Natural Gas
Cooling Central Air
Flooring Concrete, Stone, Tile, Wood
Fireplaces Type Gas, Gas Starter, Living Room
Fireplace Yes
Appliance Gas Water Heater, Dryer, Washer
Exterior
Parking Features Garage, Garage Door Opener, Guest
Garage Spaces 2.0
Garage Description 2.0
Pool In Ground, Association
Amenities Available Insurance, Playground, Pool
Roof Type Tile
Attached Garage Yes
Private Pool No
Building
Lot Description Back Yard, Street Level
Story Two
Entry Level Two
Sewer Public Sewer
Architectural Style Traditional
Level or Stories Two
Others
HOA Name NONE
Tax ID 203061012
Acceptable Financing Cash, Conventional
Listing Terms Cash, Conventional
Read Less Info
Want to know what your home might be worth? Contact us for a FREE valuation!

Our team is ready to help you sell your home for the highest possible price ASAP

Bought with Derek Wagley • Keller Williams Realty








