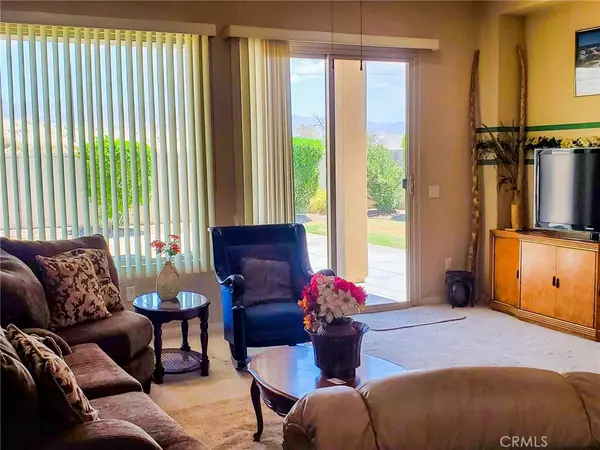$379,770
$389,000
2.4%For more information regarding the value of a property, please contact us for a free consultation.
2 Beds
2 Baths
1,321 SqFt
SOLD DATE : 07/27/2023
Key Details
Sold Price $379,770
Property Type Single Family Home
Sub Type Single Family Residence
Listing Status Sold
Purchase Type For Sale
Square Footage 1,321 sqft
Price per Sqft $287
Subdivision Sun City Shadow Hills (30921)
MLS Listing ID SR23108623
Sold Date 07/27/23
Bedrooms 2
Full Baths 2
Condo Fees $337
HOA Fees $337/mo
HOA Y/N Yes
Year Built 2013
Lot Size 5,662 Sqft
Property Description
This Sun City Shadow Hills Embark model home features an open floor plan with a spacious backyard. The patio has a covered area with two grass areas, N.E. facing with beautiful views of the Mountains. The open kitchen has granite counters and white cabinets thru out, with kitchen counter seating. White plantation shutters in the dining area, hall, and 2nd bedroom. This guard-gated over 55 community has abundant amenities, including clubhouse with a restaurant, both indoor and outdoor pools/spas, high-speed internet, fitness centers, pickle ball, tennis, billiards, a library, clubs, dog parks, groomed golf courses, and more to enjoy.
Location
State CA
County Riverside
Area 309 - Indio North Of East Valley
Rooms
Main Level Bedrooms 2
Ensuite Laundry Laundry Room
Interior
Interior Features Breakfast Bar, Ceiling Fan(s), Open Floorplan, Recessed Lighting, Bedroom on Main Level, Main Level Primary, Walk-In Closet(s)
Laundry Location Laundry Room
Heating Central
Cooling Central Air
Flooring Carpet, Tile
Fireplaces Type None
Fireplace No
Appliance Dishwasher, Microwave, Refrigerator, Dryer, Washer
Laundry Laundry Room
Exterior
Garage Driveway, Garage
Garage Spaces 2.0
Garage Description 2.0
Pool Community, Association
Community Features Dog Park, Street Lights, Pool
Utilities Available Electricity Connected, Natural Gas Connected, Sewer Connected, Water Connected
Amenities Available Bocce Court, Billiard Room, Call for Rules, Clubhouse, Sport Court, Dog Park, Fitness Center, Golf Course, Meeting Room, Other, Pickleball, Pool, Spa/Hot Tub, Tennis Court(s)
View Y/N Yes
View Mountain(s)
Roof Type Spanish Tile
Accessibility Safe Emergency Egress from Home
Porch Covered, Patio, Stone
Parking Type Driveway, Garage
Attached Garage Yes
Total Parking Spaces 2
Private Pool No
Building
Lot Description 0-1 Unit/Acre, Sprinkler System
Story 1
Entry Level One
Foundation Slab
Sewer Public Sewer
Water Public
Level or Stories One
New Construction No
Schools
School District Desert Sands Unified
Others
HOA Name Sun City Shadow Hills Community Association
Senior Community Yes
Tax ID 691750002
Security Features Fire Detection System,Gated with Guard,24 Hour Security,Smoke Detector(s),Security Guard
Acceptable Financing Cash, Conventional
Listing Terms Cash, Conventional
Financing Cash
Special Listing Condition Standard
Read Less Info
Want to know what your home might be worth? Contact us for a FREE valuation!

Our team is ready to help you sell your home for the highest possible price ASAP

Bought with Margo Zender • S/A Mortgage & Real Estate








