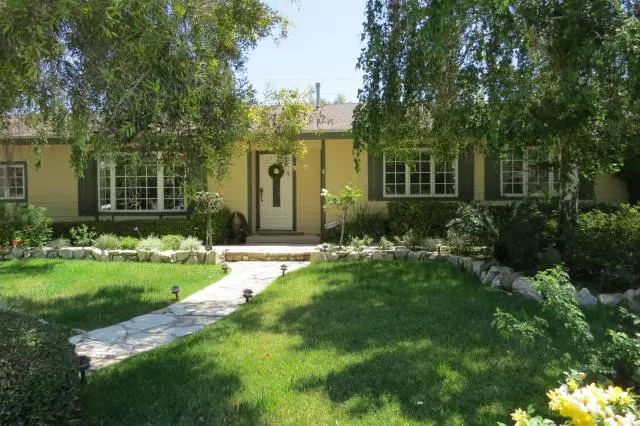$586,500
$599,000
2.1%For more information regarding the value of a property, please contact us for a free consultation.
3 Beds
2 Baths
1,787 SqFt
SOLD DATE : 07/09/2014
Key Details
Sold Price $586,500
Property Type Single Family Home
Sub Type Single Family Residence
Listing Status Sold
Purchase Type For Sale
Square Footage 1,787 sqft
Price per Sqft $328
MLS Listing ID SR14115479
Sold Date 07/09/14
Bedrooms 3
Full Baths 2
Construction Status Turnkey
HOA Y/N No
Year Built 1961
Lot Size 9,626 Sqft
Property Description
Looking for peace and tranquility? This 1,787 square foot 3 bedroom, 2 bath Northridge gem is located on a very quiet interior street on a cul-de-sac. Great curb appeal is the name of the game but it doesn’t stop there. A flagstone walkway leads up to the front door and once inside you are met with beautiful hardwood floors that run throughout the house. The kitchen is nicely appointed with granite counters and tile backsplash. The living room with its large bay window and wood burning fireplace presents a comfortable feeling all year round. The formal dining room offers yet another fireplace with French doors leading out to the backyard. You’ll love the spacious family room with built-in shelving and a place for that flat-panel TV. It too has French doors that lead out to the backyard. Speaking of the backyard, there is so much to offer here. With a European feel it spans a 9,580 square foot lot with a patio at one end and a grassy area at the other end with fruit trees along the way.
Location
State CA
County Los Angeles
Area Nr - Northridge
Interior
Interior Features Built-in Features, Separate/Formal Dining Room, Granite Counters, All Bedrooms Down
Heating Central
Cooling Central Air
Flooring Wood
Fireplaces Type Dining Room, Living Room
Fireplace Yes
Appliance Dishwasher, Gas Cooktop, Disposal, Gas Oven, Microwave
Laundry Laundry Closet
Exterior
Exterior Feature Lighting
Parking Features Concrete, Driveway, Garage
Garage Spaces 1.0
Garage Description 1.0
Fence Block
Pool None
Community Features Curbs, Sidewalks
Utilities Available Sewer Connected
View Y/N No
View None
Roof Type Composition
Attached Garage Yes
Total Parking Spaces 1
Private Pool No
Building
Lot Description Back Yard, Cul-De-Sac, Front Yard, Landscaped, Paved
Faces East
Story 1
Entry Level One
Foundation Slab
Water Public
Architectural Style Ranch
Level or Stories One
Construction Status Turnkey
Others
Senior Community No
Tax ID 2762029024
Acceptable Financing Cash, Cash to New Loan, Conventional
Listing Terms Cash, Cash to New Loan, Conventional
Financing Conventional
Special Listing Condition Standard
Read Less Info
Want to know what your home might be worth? Contact us for a FREE valuation!

Our team is ready to help you sell your home for the highest possible price ASAP

Bought with James Ramstead • Keller Williams Realty



