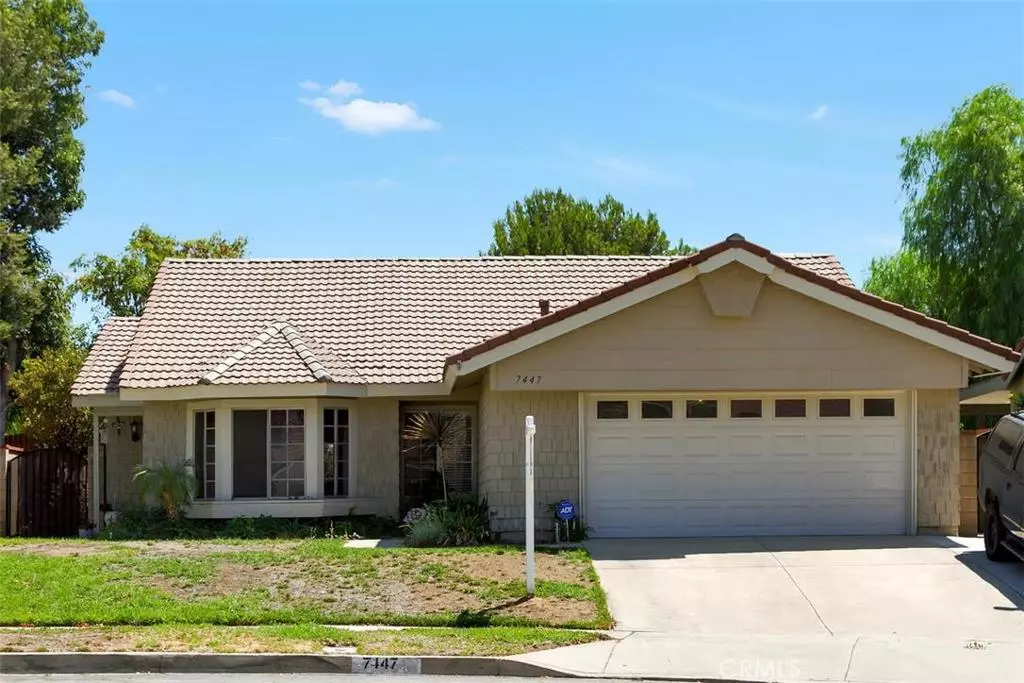$415,000
$418,000
0.7%For more information regarding the value of a property, please contact us for a free consultation.
3 Beds
2 Baths
1,601 SqFt
SOLD DATE : 11/21/2016
Key Details
Sold Price $415,000
Property Type Single Family Home
Sub Type Single Family Residence
Listing Status Sold
Purchase Type For Sale
Square Footage 1,601 sqft
Price per Sqft $259
MLS Listing ID SW16168406
Sold Date 11/21/16
Bedrooms 3
Full Baths 2
Construction Status Building Permit,Turnkey
HOA Y/N No
Year Built 1984
Property Description
A MUST SEE!!! Located on a quiet cul-de-sac, this lovely 3 bedroom 2 bath home features over 1,600 square feet of living area. This home has it all - open floor plan, vaulted ceilings, updated kitchen with granite countertops and stainless steel appliances, extra large master bedroom with mirrored closet doors, Jacuzzi tub, full gated backyard, and more! Walking distance to Red Hill Community Park and Lion's Park. Close to mass transit, freeways, shopping, and restaurants. ACT NOW BEFORE IT'S GONE!!!
Location
State CA
County San Bernardino
Area 688 - Rancho Cucamonga
Interior
Interior Features Wet Bar, Breakfast Bar, Built-in Features, Ceiling Fan(s), Granite Counters, Pantry, Recessed Lighting, Storage, Unfurnished, All Bedrooms Down, Bedroom on Main Level, Main Level Primary
Heating Forced Air, Fireplace(s), Natural Gas
Cooling Central Air, Electric, ENERGY STAR Qualified Equipment, High Efficiency, See Remarks
Flooring Tile
Fireplaces Type Family Room, Gas, Wood Burning
Fireplace Yes
Appliance Built-In Range, Dishwasher, ENERGY STAR Qualified Appliances, ENERGY STAR Qualified Water Heater, Electric Cooktop, Electric Oven, Disposal, High Efficiency Water Heater, Microwave, Self Cleaning Oven, Water Heater
Laundry Washer Hookup, Electric Dryer Hookup, Gas Dryer Hookup, In Garage
Exterior
Parking Features Driveway, Garage, Garage Door Opener, Off Street
Garage Spaces 2.0
Garage Description 2.0
Fence Block, Chain Link, Wrought Iron
Pool None
Community Features Curbs, Street Lights, Suburban, Sidewalks
Utilities Available Cable Available, Natural Gas Available, Phone Connected, Sewer Connected, Underground Utilities, Water Connected
View Y/N Yes
View Mountain(s)
Porch Concrete, Patio
Attached Garage Yes
Total Parking Spaces 4
Private Pool No
Building
Lot Description Back Yard, Cul-De-Sac, Drip Irrigation/Bubblers, Front Yard, Garden, Sprinklers In Rear, Sprinklers In Front, Lawn, Rectangular Lot, Sprinkler System
Story 1
Entry Level One
Foundation Permanent
Water Public
Architectural Style Modern
Level or Stories One
Construction Status Building Permit,Turnkey
Schools
School District Alta Loma
Others
Senior Community No
Tax ID 0208082260000
Security Features Carbon Monoxide Detector(s)
Acceptable Financing Cash, Conventional, Cal Vet Loan, FHA, Fannie Mae, Freddie Mac, VA Loan
Listing Terms Cash, Conventional, Cal Vet Loan, FHA, Fannie Mae, Freddie Mac, VA Loan
Financing Conventional
Special Listing Condition Standard
Read Less Info
Want to know what your home might be worth? Contact us for a FREE valuation!

Our team is ready to help you sell your home for the highest possible price ASAP

Bought with CHRISTIAN FUENTES • RE/MAX TOP PRODUCERS



