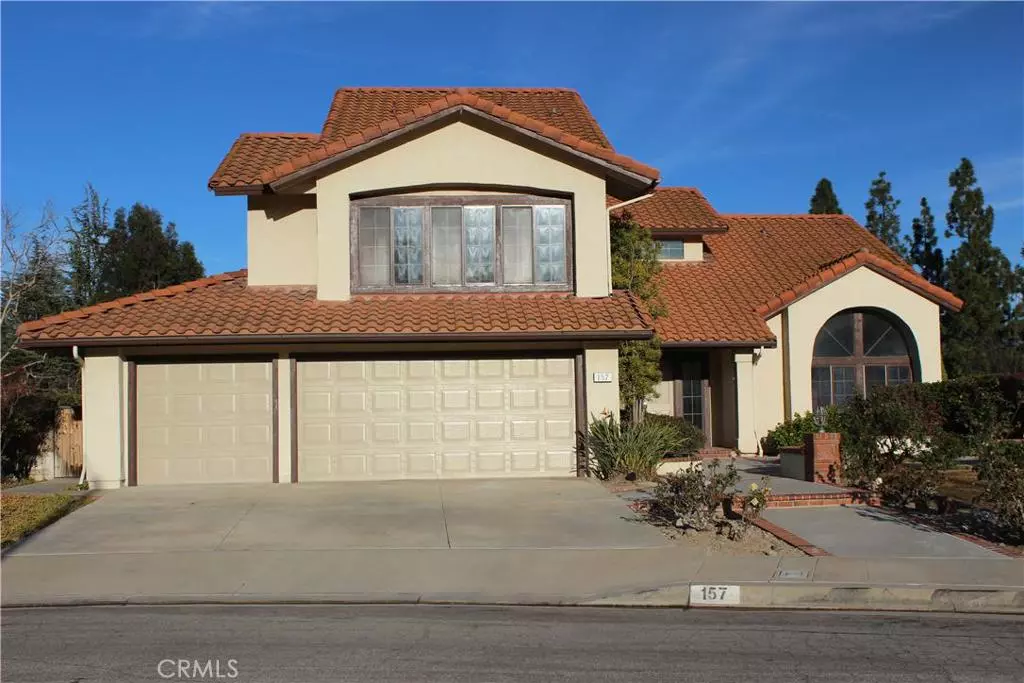$825,000
$839,900
1.8%For more information regarding the value of a property, please contact us for a free consultation.
3 Beds
3 Baths
2,478 SqFt
SOLD DATE : 02/26/2016
Key Details
Sold Price $825,000
Property Type Single Family Home
Sub Type Single Family Residence
Listing Status Sold
Purchase Type For Sale
Square Footage 2,478 sqft
Price per Sqft $332
Subdivision Cowan Meadows (Comd)
MLS Listing ID OC16000388
Sold Date 02/26/16
Bedrooms 3
Full Baths 2
Half Baths 1
Condo Fees $88
Construction Status Updated/Remodeled,Turnkey
HOA Fees $88/mo
HOA Y/N Yes
Year Built 1985
Lot Size 9,016 Sqft
Property Description
Gorgeously remodeled Cowan Hills home that looks like a brand new model home.4 Bdrm plan 3 currently being used as a 3 bdrm. Brand nu kitchen w/ granite countertops, wood cabinets, GE stainless steel gas 5 burner stove/oven,GE stainless steel microwave & GE SS dishwasher. Dbl doored entry into the light & bright formal living rm connected to the formal dining rm. Large family rm w/ cozy fplace is the perfect place to spend your evenings w/ dry bar w/ granite counter attached & vus to the back yard. Downstairs has beautiful new dark wood flooring for easy maintenance. Upstairs the owner has turned one of the 4 bdrms into a master retreat, but could easily be turned back & has vaulted ceiling. Huge master suite w/ beamed ceiling & retreat. Master bath w/ dual sinks, soaking tub, glass seamless shower & walk in closet. From the master there are views to Saddleback Mtn. Oversized bedroom rm w/ beamed ceiling & mirrored closet that the kids will love. Middle bedrm has closet organizers, mirrored doors. 3 car garage w/ plenty of parking & large front yd. Inside full size laundry rm, great storage, walls of windows & volume ceiling are some of this homes xtra features. Wonderful neighborhood w/ a playground & walking distance to Peters Canyon Pk.
Location
State CA
County Orange
Area 75 - Orange, Orange Park Acres E Of 55
Interior
Interior Features Beamed Ceilings, Breakfast Bar, Built-in Features, Breakfast Area, Block Walls, Ceiling Fan(s), Cathedral Ceiling(s), Dry Bar, Separate/Formal Dining Room, Granite Counters, High Ceilings, Open Floorplan, Recessed Lighting, Storage, Two Story Ceilings, Bar, All Bedrooms Up, Primary Suite, Walk-In Closet(s)
Heating Forced Air, Natural Gas
Cooling Central Air, Gas
Flooring Carpet, Laminate, Wood
Fireplaces Type Family Room, Gas
Fireplace Yes
Appliance Built-In Range, Dishwasher, Gas Cooktop, Disposal, Gas Range, Microwave, Range Hood, Dryer, Washer
Laundry Laundry Room
Exterior
Parking Features Concrete, Door-Multi, Direct Access, Garage Faces Front, Garage
Garage Spaces 3.0
Garage Description 3.0
Fence Block, Good Condition, Wood
Pool None
Community Features Curbs, Gutter(s), Horse Trails, Sidewalks, Park
Utilities Available Phone Connected, Sewer Connected
Amenities Available Horse Trails, Playground
View Y/N Yes
View Hills, Mountain(s)
Roof Type Spanish Tile,Tile
Porch Patio
Attached Garage Yes
Total Parking Spaces 3
Private Pool No
Building
Lot Description Back Yard, Front Yard, Sprinklers In Rear, Sprinklers In Front, Level, Near Park, Paved, Sprinkler System, Yard
Story Two
Entry Level Two
Water Public
Architectural Style Mediterranean
Level or Stories Two
Construction Status Updated/Remodeled,Turnkey
Schools
School District Orange Unified
Others
HOA Name Cowan Hills HOA
Senior Community No
Tax ID 50373106
Acceptable Financing Cash, Cash to New Loan
Horse Feature Riding Trail
Listing Terms Cash, Cash to New Loan
Financing Conventional
Special Listing Condition Standard
Read Less Info
Want to know what your home might be worth? Contact us for a FREE valuation!

Our team is ready to help you sell your home for the highest possible price ASAP

Bought with Annie Lozada • 4 Equestrian Property Inc



