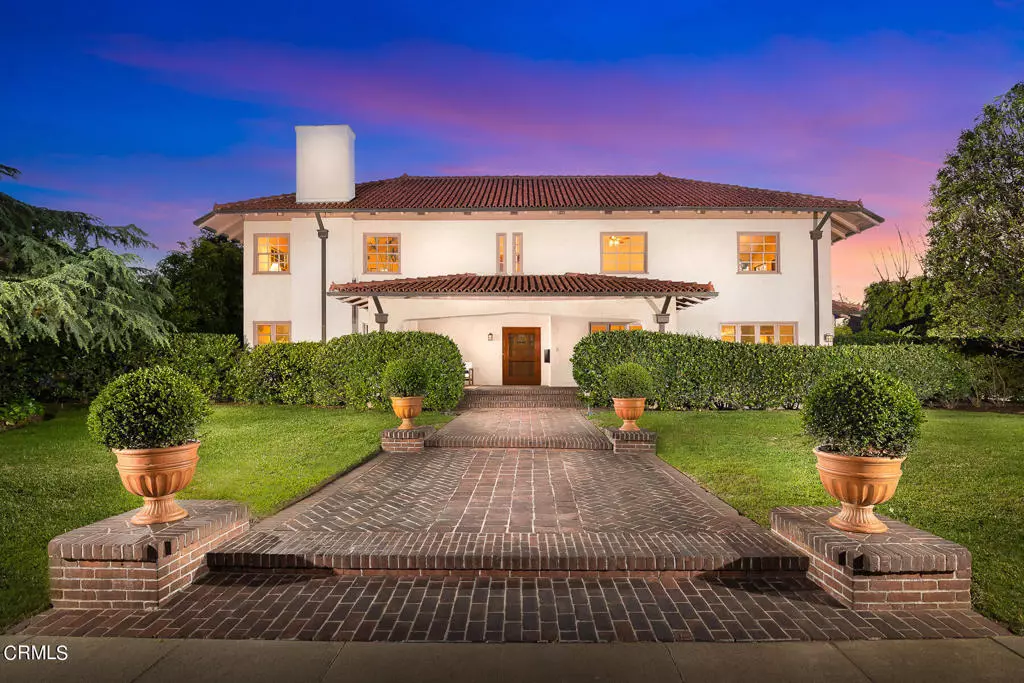$4,050,000
$4,488,000
9.8%For more information regarding the value of a property, please contact us for a free consultation.
6 Beds
6 Baths
5,631 SqFt
SOLD DATE : 07/21/2023
Key Details
Sold Price $4,050,000
Property Type Single Family Home
Sub Type Single Family Residence
Listing Status Sold
Purchase Type For Sale
Square Footage 5,631 sqft
Price per Sqft $719
MLS Listing ID P1-13545
Sold Date 07/21/23
Bedrooms 6
Full Baths 4
Half Baths 2
Construction Status Updated/Remodeled
HOA Y/N No
Year Built 1908
Lot Size 0.573 Acres
Property Description
Grandiose 1908 Mission Revival Estate designed by renowned architects G. Lawrence Stimson and Greene & Greene and nestled on one of the most historic and esteemed streets in South Pasadena. The 'Oaklawn Tract' was one of the first three tracts developed in South Pasadena in the early 1900's and quickly became known as the 'The Suburb Deluxe.' Conceived by the South Pasadena Realty and Improvement Company then soon after taken over by the S. W. Ferguson Company, the 'Oaklawn Tract' was intended to attract 'people of wealth and refinement' to build 'fine' homes, many of which, including this remarkable home, still exist today. This lovingly maintained home was Stimson's first home built in the Oaklawn development, and numerous details of his and the Greene brothers design work are seen throughout the interior & exterior. The original broad bricked walkway, covered lanai and red tile roof create an abundance of curb appeal enhancing the overall first impression of this special home. The grand front door of heavy mahogany with nouveau stained glass was artistically designed to complement the interior Greene and Greene detailed work. Located in the foyer of the home is the staircase featuring newel posts with intricate inlaid wood work in ebony and brass. The grandest room is the living area boasting wood work of solid Tabasco mahogany designed in the most artistic fashion especially on the ceiling. Many of the timbers of the wood work are entwined by wooden pegs. The formal dining room highlighted by rich mahogany wainscoting with picture shelf and emerald green Grueby tiled fireplace adding to the romantic ambiance of fine dining. In 1979 the kitchen was remodeled adding a huge center island and ample counter space. The spacious open and airy second floor features wide hallways, one of Stimson's design trademarks, and 5 bedrooms each with their own unique charm and character. This home is 3 levels with the lowest level complete with a Billiard Room and extensive concrete basement ideal for storage, workshop, wine room and much more. Two story detached garage offers upstairs guest quarters with an exterior staircase. This space is ideal for out-of-town guests or home office. Backyard is ideal for large gatherings, enjoying some fun-in-the-sun while swimming in the large pool or simply relaxing in the outdoor canopy pergola. This treasure is museum quality with timeless architecture and has been meticulously maintained by its current owner for over 54 years.
Location
State CA
County Los Angeles
Area 658 - So. Pasadena
Building/Complex Name Garfield Park
Rooms
Other Rooms Cabana
Basement Unfinished
Interior
Interior Features Beamed Ceilings, Built-in Features, Balcony, Ceiling Fan(s), Crown Molding, Separate/Formal Dining Room, Eat-in Kitchen, High Ceilings, Multiple Staircases, Pantry, Paneling/Wainscoting, Recessed Lighting, Storage, Tile Counters, All Bedrooms Up, Entrance Foyer, Jack and Jill Bath, Walk-In Closet(s), Workshop
Heating Gravity
Cooling None
Flooring Brick, Wood
Fireplaces Type Dining Room, Living Room, See Remarks
Fireplace Yes
Appliance Double Oven, Dishwasher, Gas Range, Gas Water Heater, Refrigerator, Water Heater, Dryer, Washer
Laundry Laundry Room
Exterior
Exterior Feature Lighting, Rain Gutters
Parking Features Concrete, Door-Single, Driveway, Garage Faces Front, Garage, Gated, One Space
Garage Spaces 2.0
Garage Description 2.0
Fence Good Condition, Wood, Wrought Iron
Pool In Ground, Pebble
Community Features Biking, Curbs, Dog Park, Golf, Horse Trails, Street Lights, Suburban, Sidewalks, Park
Utilities Available Electricity Connected, Sewer Connected, Water Connected
View Y/N No
View None
Roof Type Clay,Tile
Porch Brick, Covered, Front Porch, Lanai, Open, Patio, Porch
Attached Garage No
Total Parking Spaces 2
Private Pool Yes
Building
Lot Description Back Yard, Front Yard, Lawn, Landscaped, Near Park, Sprinkler System, Yard
Faces East
Story 3
Entry Level Three Or More
Foundation Concrete Perimeter, Raised
Sewer Public Sewer
Water Public
Architectural Style Craftsman, See Remarks, Patio Home
Level or Stories Three Or More
Additional Building Cabana
Construction Status Updated/Remodeled
Schools
Elementary Schools Arroyo Vista
Middle Schools South Pasadena
High Schools South Pasadena
Others
Senior Community No
Tax ID 5317014019
Security Features Carbon Monoxide Detector(s),Smoke Detector(s)
Acceptable Financing Cash, Cash to New Loan
Horse Feature Riding Trail
Listing Terms Cash, Cash to New Loan
Financing Cash
Special Listing Condition Standard, Trust
Read Less Info
Want to know what your home might be worth? Contact us for a FREE valuation!

Our team is ready to help you sell your home for the highest possible price ASAP

Bought with Coleman Laffoon • Compass



