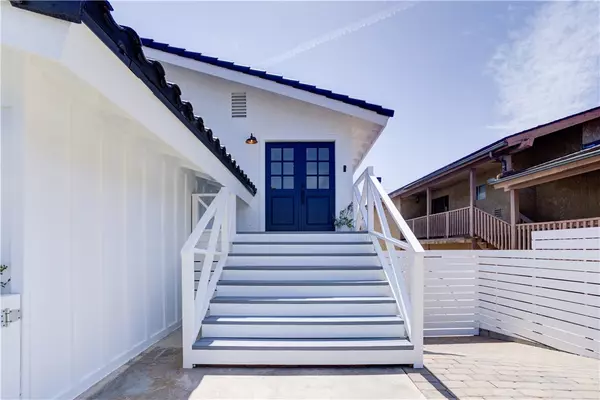$1,475,000
$1,499,900
1.7%For more information regarding the value of a property, please contact us for a free consultation.
4 Beds
3 Baths
2,218 SqFt
SOLD DATE : 07/20/2023
Key Details
Sold Price $1,475,000
Property Type Single Family Home
Sub Type Single Family Residence
Listing Status Sold
Purchase Type For Sale
Square Footage 2,218 sqft
Price per Sqft $665
MLS Listing ID OC23063462
Sold Date 07/20/23
Bedrooms 4
Full Baths 3
Construction Status Updated/Remodeled,Turnkey
HOA Y/N No
Year Built 1973
Lot Size 5,100 Sqft
Property Description
BACK ON THE MARKET, $500,000 PRICE REDUCTION FOR QUICK SALE " 2023 COMPLETE REMODEL" Modern farmhouse style home,completely renovated inside & out, making it move-in ready. As you enter through the new custom double front doors, you’re greeted with a open floor-plan concept.The inviting family room features an oversized window to allow lots of natural sunlight, this room offers plenty of space for entertaining large gatherings. The gourmet kitchen features new custom cabinets, quartz countertops, ceiling-high subway tile backsplash with custom shelves, farmhouse light fixtures, and top of the line stainless-steel appliances that include: 6 burner stove and hood, microwave drawer, double door refrigerator, dishwasher, under counter wine/ beverage refrigerator, and a large farmhouse sink. Off of the kitchen is a private balcony with a peek a boo ocean view, this is a great space for morning coffee or sunset dinners. The main floor also features a large bedroom as well as a full bathroom including a beach style vanity & custom tile shower with glass enclosure. The master suite is located on the bottom floor that includes a walk-in closet and a private balcony that has access to the spacious backyard. The master bathroom includes his/her natural wood vanities with marble countertops, and an additional make-up vanity area. The focal point in this designer bathroom is the black and white checkered marble flooring with a soaking bathtub featuring a beautiful gold light fixture above for a dramatic effect. The master bathroom also includes a large enclosed tiled shower with marble seating and high-end shower fixtures. Downstairs also includes two additional bedrooms, a walk- in laundry room, another full bathroom featuring a natural wood vanity, modern farmhouse light fixtures and a glass enclosed custom tiled shower. The exterior of this home has been freshly painted and renovated with modern farmhouse charm, all new outdoor light fixtures, new fencing all the way around the house, as well as new landscape. Additional features include, a new tankless water heater, renovated garage with new epoxy flooring, hardwood floors throughout, LED lighting, and all new windows and doors. This home is located close to the beach, Pines Park, shopping, award winning schools, with close access to freeways for easy travel. Capistrano Beach is one of the most highly sought-after conservative beach communities in Orange County. This home has designer touches everywhere throughout
Location
State CA
County Orange
Area Cb - Capistrano Beach
Rooms
Main Level Bedrooms 1
Interior
Interior Features Balcony, Eat-in Kitchen, Country Kitchen, Open Floorplan, Quartz Counters, Bedroom on Main Level, Primary Suite, Walk-In Closet(s)
Heating Central
Cooling None
Flooring Wood
Fireplaces Type None
Fireplace No
Appliance 6 Burner Stove, Dishwasher, Free-Standing Range, Gas Cooktop, Gas Oven, Ice Maker, Microwave, Refrigerator, Tankless Water Heater, Vented Exhaust Fan, Dryer, Washer
Laundry Electric Dryer Hookup, Gas Dryer Hookup, Laundry Room, Stacked
Exterior
Parking Features Direct Access, Driveway, Garage, Garage Door Opener
Garage Spaces 2.0
Garage Description 2.0
Fence Wood
Pool None
Community Features Biking, Curbs, Gutter(s), Park, Water Sports
View Y/N Yes
View Ocean, Water
Roof Type Tile
Porch Enclosed
Attached Garage Yes
Total Parking Spaces 2
Private Pool No
Building
Lot Description 0-1 Unit/Acre, Paved, Sprinkler System, Yard
Story 2
Entry Level Two
Sewer Public Sewer
Water Public
Architectural Style Cape Cod
Level or Stories Two
New Construction No
Construction Status Updated/Remodeled,Turnkey
Schools
School District Capistrano Unified
Others
Senior Community No
Tax ID 12329304
Security Features Carbon Monoxide Detector(s)
Acceptable Financing Cash to New Loan
Listing Terms Cash to New Loan
Financing Cash to Loan
Special Listing Condition Standard
Read Less Info
Want to know what your home might be worth? Contact us for a FREE valuation!

Our team is ready to help you sell your home for the highest possible price ASAP

Bought with Suzanne Malerbe • RE/MAX Select One







