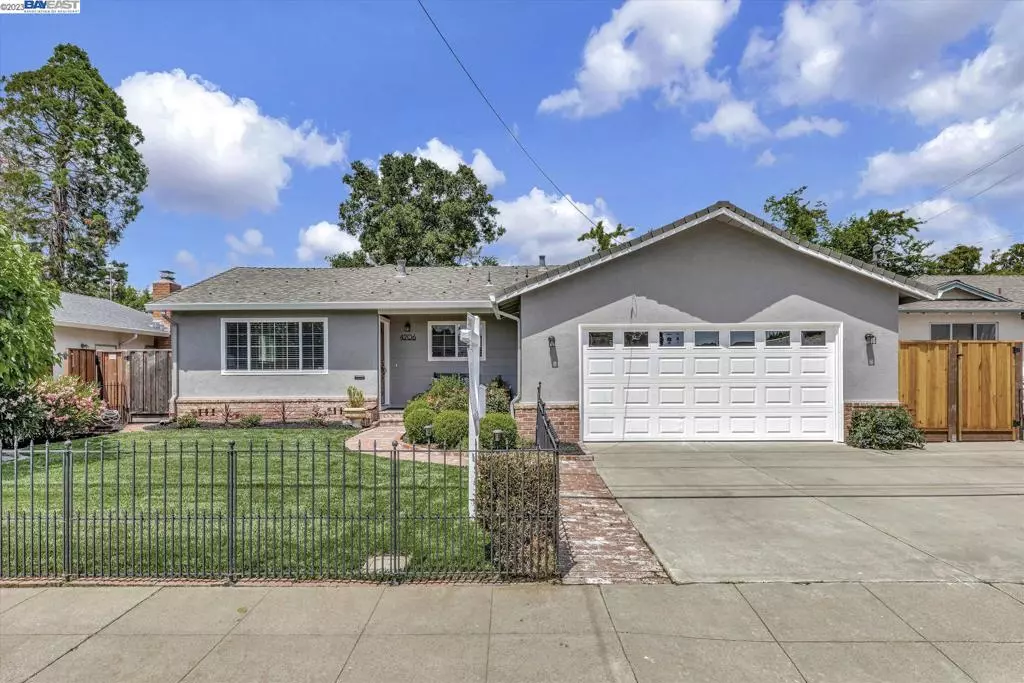$1,200,035
$1,049,000
14.4%For more information regarding the value of a property, please contact us for a free consultation.
3 Beds
2 Baths
1,471 SqFt
SOLD DATE : 07/11/2023
Key Details
Sold Price $1,200,035
Property Type Single Family Home
Sub Type Single Family Residence
Listing Status Sold
Purchase Type For Sale
Square Footage 1,471 sqft
Price per Sqft $815
Subdivision Jensen Tract
MLS Listing ID 41029415
Sold Date 07/11/23
Bedrooms 3
Full Baths 2
HOA Y/N No
Year Built 1959
Lot Size 6,098 Sqft
Property Description
Delightful updated rancher with a backyard worthy of an EVERYDAY vacation! Rest & relaxation are only steps away with your newly plastered pool, brand new gazebo & refreshed landscaping! Lots to love here, starting from the brick front porch with garden view to the open floor plan with large dual pane windows & abundant natural light! Enjoy the large formal living/dining or great room with recessed lights, & the spacious remodeled eat-in kitchen featuring Thermador appl, Zephyr hood, deep sink, stone backsplash & filtered water faucet. Step down to family rm retreat with remote-controlled gas FP insert, elegant limestone surround & hearth, custom mantel with matching cabinets, recessed lights. Primary suite with space for king bed, closet with mirrored doors, ceiling fan & brand new walk-in shower in remodeled bath. 2 secondary BRs have mirrored closet doors & ceiling fans, one with built-in desks & cabinetry, and a Murphy bed. Updated hall bath has a door to the family room allowing easy access for use from the bkyd/pool. NEW: int and ext paint, fences, sod, landscaping! Great loc near parks, schools, dining, trails. Walkable to downtown Livermore, wineries, ACE train.
Location
State CA
County Alameda
Interior
Heating Forced Air, Natural Gas
Cooling Central Air
Flooring Laminate, Tile
Fireplaces Type Family Room, Gas, Raised Hearth
Fireplace Yes
Appliance Dryer, Washer
Exterior
Parking Features Garage
Garage Spaces 2.0
Garage Description 2.0
Pool In Ground
Roof Type Shingle
Attached Garage Yes
Private Pool No
Building
Lot Description Back Yard, Front Yard, Sprinklers Timer
Story One
Entry Level One
Foundation Slab
Sewer Public Sewer
Architectural Style Ranch
Level or Stories One
Others
Tax ID 99108412
Acceptable Financing Cash, Conventional, FHA, VA Loan
Listing Terms Cash, Conventional, FHA, VA Loan
Read Less Info
Want to know what your home might be worth? Contact us for a FREE valuation!

Our team is ready to help you sell your home for the highest possible price ASAP

Bought with Jennifer He • Keller Williams Realty








