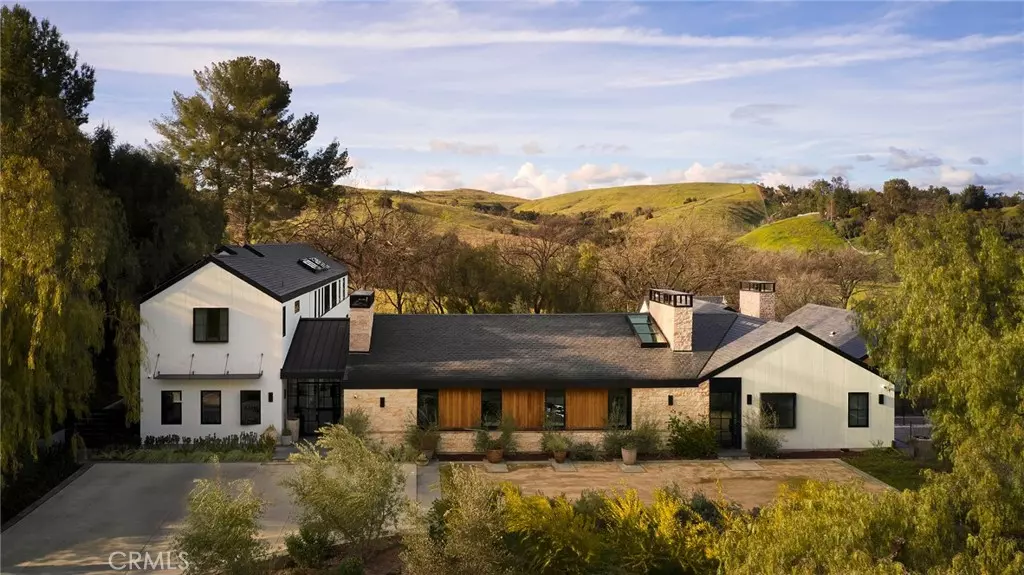$15,000,000
$16,500,000
9.1%For more information regarding the value of a property, please contact us for a free consultation.
8 Beds
10 Baths
13,460 SqFt
SOLD DATE : 07/10/2023
Key Details
Sold Price $15,000,000
Property Type Single Family Home
Sub Type Single Family Residence
Listing Status Sold
Purchase Type For Sale
Square Footage 13,460 sqft
Price per Sqft $1,114
MLS Listing ID SR23032414
Sold Date 07/10/23
Bedrooms 8
Full Baths 10
Condo Fees $36,237
Construction Status Turnkey
HOA Fees $3,019/ann
HOA Y/N Yes
Year Built 2020
Lot Size 1.144 Acres
Property Description
Located within the coveted community of Hidden Hills, "The Reserve" at 5727 Jed Smith Road, is an estate unlike any other. This modern Napa Valley-inspired ranch compound is the pinnacle of California Living. This newer-built estate, which is situated on over an acre of land, features an open great room, gourmet kitchen outfitted with Gaggenau appliances, and automatic glass doors which lead into a lush resort-style backyard complete with zero-edge pool, outdoor cabana with complete kitchen and fireplace, incredible guest house, and neighbored by conserved land. Luxury amenities include: an elevator, four kitchens, three laundry rooms, gym with an infrared sauna, home theater, laundry jet, refrigerated wine cellar, whole home purified water system, dog run, plaster hand-troweled walls throughout and a six-car garage with carousel. The approximate 2,000 sq. ft. primary suite incudes a kitchenette, oversized dual shower, marble bathroom with heated floors, hidden TV, two fireplaces and a private and peaceful patio with stunning views. This estate is one of a kind and a must see!
Location
State CA
County Los Angeles
Area Hhil - Hidden Hills
Zoning HHRAS1*
Rooms
Other Rooms Guest House Detached, Guest House, Sauna Private, Cabana
Basement Finished
Main Level Bedrooms 2
Ensuite Laundry Laundry Chute, Inside, Laundry Room, Upper Level
Interior
Interior Features Breakfast Bar, Eat-in Kitchen, Elevator, High Ceilings, In-Law Floorplan, Open Floorplan, Stone Counters, Recessed Lighting, Bar, Atrium, Bedroom on Main Level, Main Level Primary, Multiple Primary Suites, Primary Suite, Utility Room, Wine Cellar, Walk-In Closet(s)
Laundry Location Laundry Chute,Inside,Laundry Room,Upper Level
Heating Central, High Efficiency
Cooling Central Air, Dual, High Efficiency
Flooring Stone, Wood
Fireplaces Type Family Room, Gas, Living Room, Primary Bedroom, Outside
Fireplace Yes
Appliance Double Oven, Dishwasher, Gas Oven, High Efficiency Water Heater, Microwave, Refrigerator, Water Heater, Warming Drawer
Laundry Laundry Chute, Inside, Laundry Room, Upper Level
Exterior
Exterior Feature Barbecue, Lighting, Fire Pit
Garage Direct Access, Driveway, Garage, Guest, Oversized, Private, RV Access/Parking
Garage Spaces 6.0
Garage Description 6.0
Pool Fenced, Heated, In Ground, Private, Association
Community Features Hiking, Horse Trails, Gated
Amenities Available Controlled Access, Sport Court, Horse Trail(s), Meeting Room, Barbecue, Pool, Recreation Room, Guard, Spa/Hot Tub, Security, Tennis Court(s), Trail(s)
View Y/N Yes
View Hills, Mountain(s), Trees/Woods
Porch Open, Patio
Parking Type Direct Access, Driveway, Garage, Guest, Oversized, Private, RV Access/Parking
Attached Garage Yes
Total Parking Spaces 6
Private Pool Yes
Building
Lot Description Back Yard, Drip Irrigation/Bubblers, Front Yard, Lawn, Landscaped, Sprinkler System
Story 3
Entry Level Three Or More
Sewer Unknown
Water Public
Architectural Style Modern, Ranch
Level or Stories Three Or More
Additional Building Guest House Detached, Guest House, Sauna Private, Cabana
New Construction No
Construction Status Turnkey
Schools
School District Las Virgenes
Others
HOA Name Hidden Hills
Senior Community No
Tax ID 2049025054
Security Features Security System,Carbon Monoxide Detector(s),Gated with Guard,Gated Community,Gated with Attendant
Acceptable Financing Cash, Cash to New Loan, Conventional, Owner May Carry
Horse Feature Riding Trail
Listing Terms Cash, Cash to New Loan, Conventional, Owner May Carry
Financing Cash
Special Listing Condition Trust
Read Less Info
Want to know what your home might be worth? Contact us for a FREE valuation!

Our team is ready to help you sell your home for the highest possible price ASAP

Bought with Trisha Perez • Century 21 Everest








