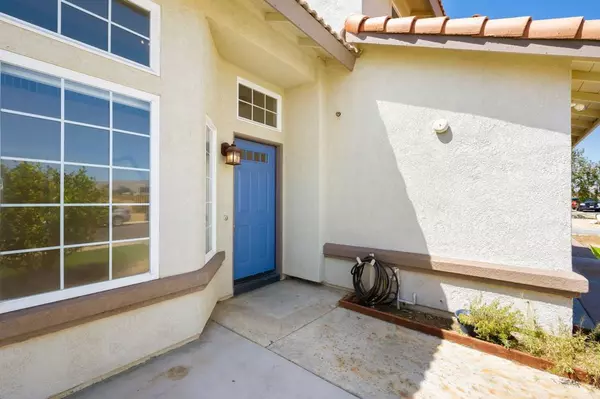$389,000
$379,900
2.4%For more information regarding the value of a property, please contact us for a free consultation.
3 Beds
3 Baths
1,687 SqFt
SOLD DATE : 06/20/2023
Key Details
Sold Price $389,000
Property Type Single Family Home
Sub Type Single Family Residence
Listing Status Sold
Purchase Type For Sale
Square Footage 1,687 sqft
Price per Sqft $230
Subdivision Not Applicable-1
MLS Listing ID 219094316PS
Sold Date 06/20/23
Bedrooms 3
Full Baths 2
Half Baths 1
Condo Fees $176
HOA Fees $176/mo
HOA Y/N Yes
Year Built 1993
Lot Size 4,791 Sqft
Property Description
This attractive, move-in ready two-story home is located in the gated community of Aventura Palms. 3 bedrooms, 2.5 bathrooms plus a loft (optional 4th bedroom). Spacious primary bedroom suite with walk-in closet. Bright and airy living room with vaulted ceiling, bay window and fireplace. Dining room with a modern chandelier. Updated kitchen with newer stainless steel appliances. Separate family room with sliding glass door leading to the private backyard. Indoor laundry room. Two-car direct-access garage. Front and rear patios with incredible mountain views. Owned solar panels - no lease payments! Close to all things Palm Springs -- golf courses, resorts, casinos, shopping, restaurants, the airport and freeway for easy commuting.
Location
State CA
County Riverside
Area 340 - Desert Hot Springs
Rooms
Ensuite Laundry Laundry Room
Interior
Interior Features Separate/Formal Dining Room, Loft
Laundry Location Laundry Room
Heating Central, Natural Gas
Cooling Central Air
Flooring Carpet, Laminate, Tile
Fireplaces Type Gas, Living Room
Fireplace Yes
Appliance Dishwasher, Disposal, Gas Oven, Gas Water Heater, Microwave, Refrigerator
Laundry Laundry Room
Exterior
Garage Direct Access, Garage
Garage Spaces 2.0
Garage Description 2.0
Fence Wood
Community Features Gated
Amenities Available Controlled Access
View Y/N Yes
View Desert, Mountain(s)
Roof Type Tile
Porch Concrete
Parking Type Direct Access, Garage
Attached Garage Yes
Total Parking Spaces 2
Private Pool No
Building
Lot Description Rectangular Lot, Sprinkler System
Story 2
Entry Level Two
Foundation Slab
Level or Stories Two
New Construction No
Others
Senior Community No
Tax ID 656400028
Security Features Fire Detection System,Gated Community,Smoke Detector(s)
Acceptable Financing Cash, Conventional, FHA, VA Loan
Listing Terms Cash, Conventional, FHA, VA Loan
Financing Conventional
Special Listing Condition Standard
Read Less Info
Want to know what your home might be worth? Contact us for a FREE valuation!

Our team is ready to help you sell your home for the highest possible price ASAP

Bought with Ana Perez • Gina Fernandez, Broker








