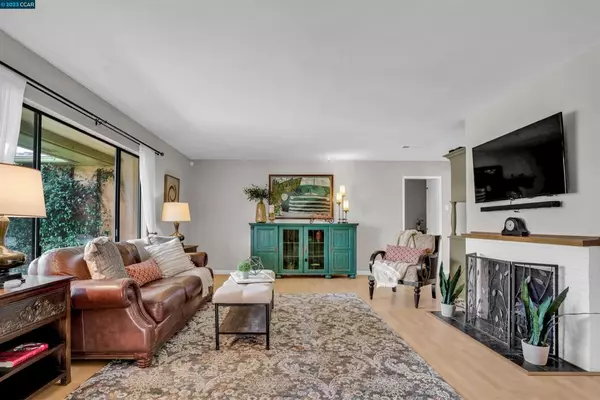$1,425,000
$1,399,000
1.9%For more information regarding the value of a property, please contact us for a free consultation.
5 Beds
2 Baths
2,010 SqFt
SOLD DATE : 06/08/2023
Key Details
Sold Price $1,425,000
Property Type Single Family Home
Sub Type Single Family Residence
Listing Status Sold
Purchase Type For Sale
Square Footage 2,010 sqft
Price per Sqft $708
Subdivision Lakewood
MLS Listing ID 41020572
Sold Date 06/08/23
Bedrooms 5
Full Baths 2
HOA Y/N No
Year Built 1951
Lot Size 10,018 Sqft
Property Description
Create lifelong memories in this extraordinary 5 bedroom, 2 bath, Lower Lakewood area home in Walnut Creek. Be captivated by the mature tree-lined streets in an unbeatable location less than a mile to Indian Valley Elementary and close to vibrant downtown Walnut Creek with shopping and restaurants galore. Step inside a large, inviting living room with a cozy fireplace that sets the perfect ambiance for evenings spent indoors. Bask in the naturally lit, open-concept family room, boasting magnificent beamed ceilings and an adjacent dining area, offering views and access to the outside. Light and bright kitchen boast granite tile counters and a convenient breakfast bar for those quick morning bites. Spacious first-floor primary suite is your perfect hideaway—with direct backyard access and ample closet space for your wardrobe. Two additional bedrooms and a bathroom are also located on the main level. Venture upstairs to discover two more large bedrooms and a bathroom. Unwind in your private backyard oasis, featuring a sparkling pool, charming pergola, mature trees, and a sprawling space perfect for relaxing and enjoying the outdoors. Close to commute routes, trails, and top-rated Walnut Creek schools.
Location
State CA
County Contra Costa
Interior
Heating Forced Air, Wall Furnace
Cooling Central Air
Flooring Carpet, Laminate
Fireplaces Type Living Room
Fireplace Yes
Appliance Gas Water Heater
Exterior
Parking Features Garage
Garage Spaces 2.0
Garage Description 2.0
Pool In Ground
Roof Type Shingle
Accessibility None
Attached Garage Yes
Private Pool No
Building
Lot Description Back Yard, Front Yard, Garden, Yard
Story Two
Entry Level Two
Foundation Slab
Sewer Public Sewer
Architectural Style Contemporary
Level or Stories Two
Schools
School District Acalanes
Others
Tax ID 1791630112
Acceptable Financing Cash, Conventional
Listing Terms Cash, Conventional
Read Less Info
Want to know what your home might be worth? Contact us for a FREE valuation!

Our team is ready to help you sell your home for the highest possible price ASAP

Bought with Helen Li • Redfin








