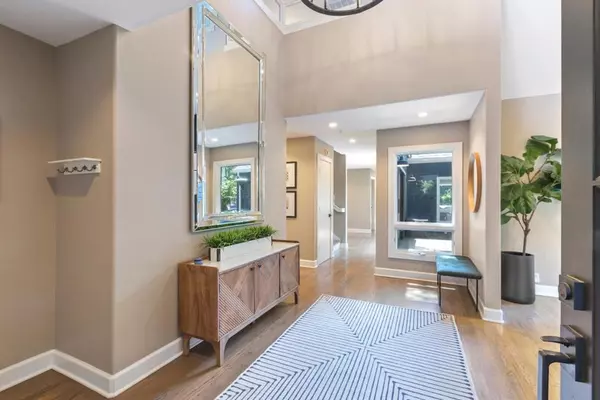$4,500,000
$3,995,000
12.6%For more information regarding the value of a property, please contact us for a free consultation.
4 Beds
4 Baths
3,080 SqFt
SOLD DATE : 05/23/2023
Key Details
Sold Price $4,500,000
Property Type Single Family Home
Sub Type Single Family Residence
Listing Status Sold
Purchase Type For Sale
Square Footage 3,080 sqft
Price per Sqft $1,461
MLS Listing ID ML81926470
Sold Date 05/23/23
Bedrooms 4
Full Baths 3
Half Baths 1
HOA Y/N No
Year Built 1995
Lot Size 6,751 Sqft
Property Description
Fabulously transformed with chic designer style in every room. 2 levels with 4 bedrooms, 3.5 baths & over 3,000 square feet of living space perfect for everyday living and for entertaining. Hardwood floors in every room, towering cathedral ceilings in many rooms, focal point linear gas fireplace walls in the living room and family room, and a stunning kitchen with high-end appliances. Main-level bedroom with customized office functionality and murphy bed, sauna in upstairs luxe primary suite, plus large outdoor spa. Great rear yard has synthetic lawn and built-in barbecue center plus central courtyard for added fresh air living. Lutron automated window coverings, keyless entry, and more. Great central location minutes to downtown Menlo Park or Redwood City.
Location
State CA
County San Mateo
Area 699 - Not Defined
Zoning R10006
Interior
Interior Features Walk-In Closet(s)
Cooling Central Air
Flooring Stone, Wood
Fireplaces Type Family Room, Living Room
Fireplace Yes
Appliance Double Oven, Dishwasher, Gas Cooktop, Refrigerator, Vented Exhaust Fan
Exterior
Garage Guest, Unassigned
Garage Spaces 2.0
Garage Description 2.0
Pool Above Ground
Utilities Available Natural Gas Available
Roof Type Composition
Parking Type Guest, Unassigned
Attached Garage Yes
Total Parking Spaces 2
Building
Story 1
Foundation Concrete Perimeter
Sewer Public Sewer
Water Public
New Construction No
Schools
School District Other
Others
Tax ID 059271340
Financing Cash
Special Listing Condition Standard
Read Less Info
Want to know what your home might be worth? Contact us for a FREE valuation!

Our team is ready to help you sell your home for the highest possible price ASAP

Bought with J.F. Lue • Christie's International Real Estate Sereno








