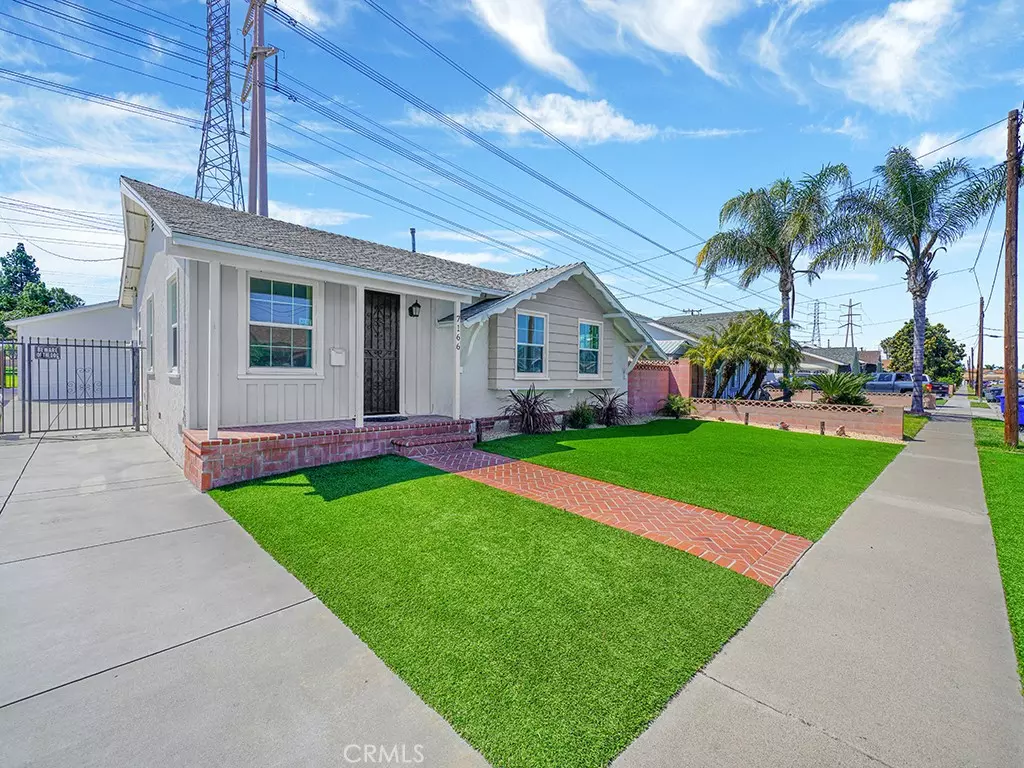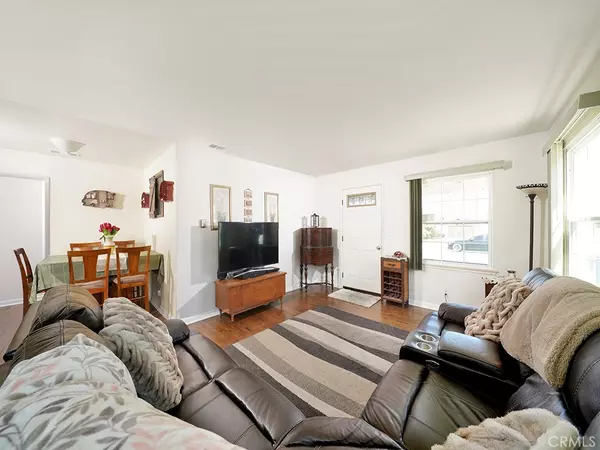$865,000
$829,999
4.2%For more information regarding the value of a property, please contact us for a free consultation.
4 Beds
2 Baths
1,486 SqFt
SOLD DATE : 05/18/2023
Key Details
Sold Price $865,000
Property Type Single Family Home
Sub Type Single Family Residence
Listing Status Sold
Purchase Type For Sale
Square Footage 1,486 sqft
Price per Sqft $582
Subdivision ,El Tract
MLS Listing ID PW23050511
Sold Date 05/18/23
Bedrooms 4
Full Baths 2
Construction Status Additions/Alterations,Updated/Remodeled,Turnkey
HOA Y/N No
Year Built 1959
Lot Size 5,998 Sqft
Property Description
Welcome to 7166 El Viento Way! This beautiful single-story home in the desirable "El Tract" neighborhood of Buena Park features 4 bedrooms, 2 bathrooms. The low-maintenance curb appeal is just the beginning of the many upgrades this home has to offer. The kitchen has been upgraded with quartz countertops, wood cabinets with soft-closing drawers, and appliances including a gas stove. Recessed lighting and under cabinet lighting illuminates the room, while the dining area is conveniently located adjacent to the kitchen. The hall bathroom has also been upgraded with a stunning shower. The primary bedroom, complete with a large walk-in closet and ensuite bathroom featuring a jetted tub, creates the perfect spot for relaxation. Additional features of this home include scraped ceilings, beautiful wood flooring, and dual pane windows. The private backyard is perfect for entertaining with its amazing view of William Peak Park. You can enjoy direct access to the park through the wrought iron fence. With a detached 2-Car Garage and a driveway large enough for an RV, there is ample parking for all your needs. Located within walking distance of Buena Park's Entertainment Strip, including popular spots like Porto's, Medieval Times, Knott's Berry Farm, The Source, and just a short drive to Disneyland, this home offers everything you need and more. Don't wait, book a viewing today!
Location
State CA
County Orange
Area 82 - Buena Park
Zoning R1
Rooms
Main Level Bedrooms 4
Interior
Interior Features Block Walls, Quartz Counters, Recessed Lighting, All Bedrooms Down, Galley Kitchen, Jack and Jill Bath, Primary Suite, Walk-In Closet(s)
Heating Forced Air, Natural Gas
Cooling Central Air, Electric
Flooring Laminate, Tile, Wood
Fireplaces Type None
Fireplace No
Appliance Convection Oven, Free-Standing Range, Disposal, Gas Oven, Gas Range, Gas Water Heater, Microwave, Refrigerator, Self Cleaning Oven, Water To Refrigerator, Dryer, Washer
Laundry Washer Hookup, Gas Dryer Hookup, Inside, Laundry Room
Exterior
Exterior Feature Lighting
Parking Features Asphalt, Door-Single, Driveway, Garage, Garage Door Opener, On Site, Off Street, Oversized, Paved, Private, RV Potential
Garage Spaces 2.0
Garage Description 2.0
Fence Block, Wrought Iron
Pool None
Community Features Biking, Curbs, Dog Park, Street Lights, Sidewalks, Park
Utilities Available Electricity Connected, Natural Gas Connected, Sewer Connected, Water Connected
View Y/N Yes
View City Lights, Park/Greenbelt, Neighborhood
Roof Type Shingle
Accessibility None
Porch Brick, Concrete, Front Porch, Open, Patio
Attached Garage No
Total Parking Spaces 2
Private Pool No
Building
Lot Description Back Yard, Front Yard, Landscaped, Near Park
Faces North
Story 1
Entry Level One
Foundation Raised
Sewer Public Sewer
Water Public
Level or Stories One
New Construction No
Construction Status Additions/Alterations,Updated/Remodeled,Turnkey
Schools
Elementary Schools Raymond Temple
Middle Schools Orangeview
High Schools Western
School District Anaheim Union High
Others
Senior Community No
Tax ID 13609318
Security Features Carbon Monoxide Detector(s),Fire Detection System,Smoke Detector(s)
Acceptable Financing Cash, Cash to New Loan, Conventional, 1031 Exchange, FHA, VA Loan
Listing Terms Cash, Cash to New Loan, Conventional, 1031 Exchange, FHA, VA Loan
Financing Conventional
Special Listing Condition Standard
Read Less Info
Want to know what your home might be worth? Contact us for a FREE valuation!

Our team is ready to help you sell your home for the highest possible price ASAP

Bought with Phebe Kim • Phebe Kim, Broker








