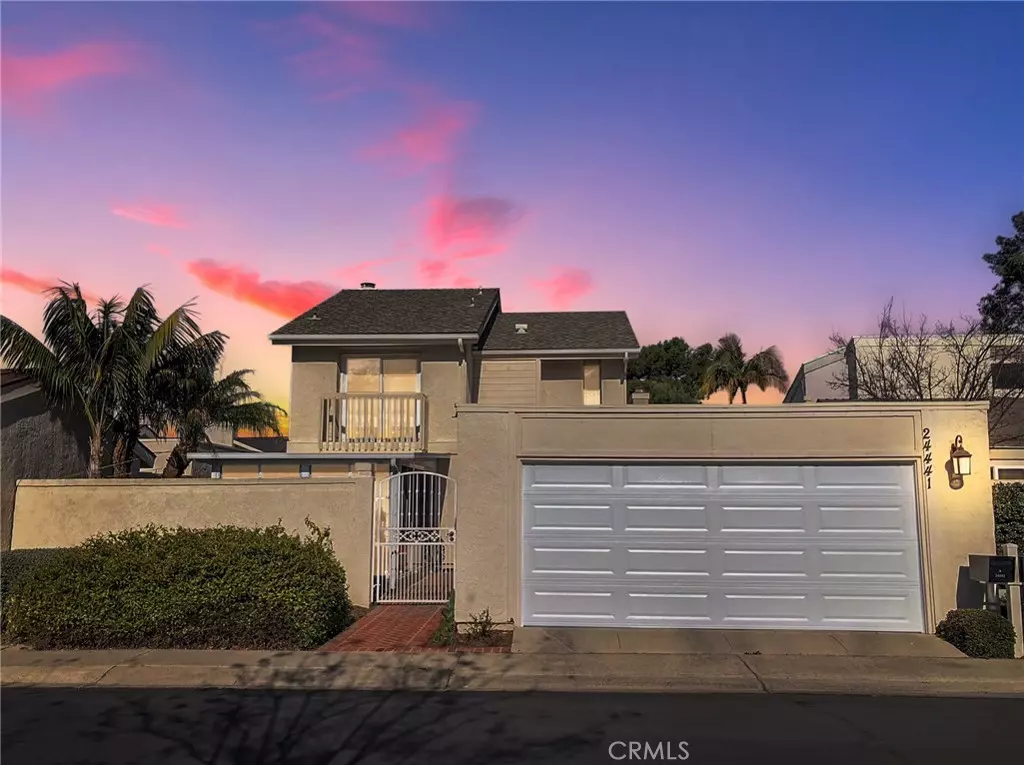$1,215,000
$1,225,000
0.8%For more information regarding the value of a property, please contact us for a free consultation.
3 Beds
3 Baths
1,929 SqFt
SOLD DATE : 05/04/2023
Key Details
Sold Price $1,215,000
Property Type Single Family Home
Sub Type Single Family Residence
Listing Status Sold
Purchase Type For Sale
Square Footage 1,929 sqft
Price per Sqft $629
Subdivision Lake Park (Lp)
MLS Listing ID OC23030616
Sold Date 05/04/23
Bedrooms 3
Full Baths 2
Half Baths 1
Condo Fees $216
HOA Fees $216/mo
HOA Y/N Yes
Year Built 1977
Lot Size 3,824 Sqft
Property Description
Highly Desirable 2-story Home with Office & Sunroom . . . Why? Hard to find downstairs master suite! Located in the quaint community of Lake Park, this home is situated on a cul-de-sac street. As you enter the home through a private gate, take pleasure in hearing the multi-tiered fountain. Beautiful, modern and remodeled throughout – spacious kitchen is large enough for an island & includes granite countertops, white & grey shaker cabinets, KitchenAid & GE Café stainless steel appliances w/convection gas range, counter-to-ceiling marble subway tile, under cabinet lighting, large garden window & breakfast counter. Bathrooms also updated with granite countertops, sinks, brush nickel faucets, lighting & mirrors. Master bath further updated with gorgeous, large, seamless glass walk-in shower. with 2 shower heads. Upstairs, you will find 2 bedrooms with balconies, remodeled bath & office/bonus room (could convert to small 4th bedroom or nursery). The Garland floor plan also includes open concept living room/dining room/kitchen. Living room has gas fireplace with marble tile & mantel and custom built-in cabinets & shelves. This home also features inside laundry (Samsung W/D included), laminate & marble flooring, vinyl windows & doors, custom window shades, updated baseboards, designer paint, magic screens on doors and built-in book shelves on stairway. A unique feature of this home is the permitted 11'x14' sunroom addition off the kitchen (not counted in the property sqft.). Enjoy the California weather by dining Al Fresco in your private back yard, which includes a retractable awning for sun protection, or relaxing in the cozy sunroom. Located just blocks to Sea Country Community & Senior Center and LN Elementary School, 1/2 mile to LN Regional Park & minutes to the 73 Toll Road & I-5 freeway. In 10 minutes you can see the ocean at Laguna Beach & in 30 minutes you'll be at Disneyland – What a Great Location!
Location
State CA
County Orange
Area Lnlak - Lake Area
Rooms
Main Level Bedrooms 1
Interior
Interior Features Built-in Features, Balcony, Granite Counters, Open Floorplan, Main Level Primary
Cooling Central Air
Fireplaces Type Living Room
Fireplace Yes
Appliance Dryer, Washer
Laundry Inside
Exterior
Garage Spaces 2.0
Garage Description 2.0
Fence Stucco Wall
Pool Association
Community Features Street Lights, Sidewalks
Amenities Available Pool, Spa/Hot Tub
View Y/N Yes
View Trees/Woods
Attached Garage No
Total Parking Spaces 2
Private Pool No
Building
Lot Description Cul-De-Sac, Zero Lot Line
Story Two
Entry Level Two
Sewer Public Sewer
Water Public
Level or Stories Two
New Construction No
Schools
Elementary Schools Laguna Niguel
Middle Schools Aliso Viejo
High Schools Aliso Niguel
School District Capistrano Unified
Others
HOA Name Lake Park
Senior Community No
Tax ID 65410135
Acceptable Financing Cash to New Loan
Listing Terms Cash to New Loan
Financing Cash to Loan
Special Listing Condition Standard
Read Less Info
Want to know what your home might be worth? Contact us for a FREE valuation!

Our team is ready to help you sell your home for the highest possible price ASAP

Bought with Claudine Himan • Jason Mitchell Real Estate







