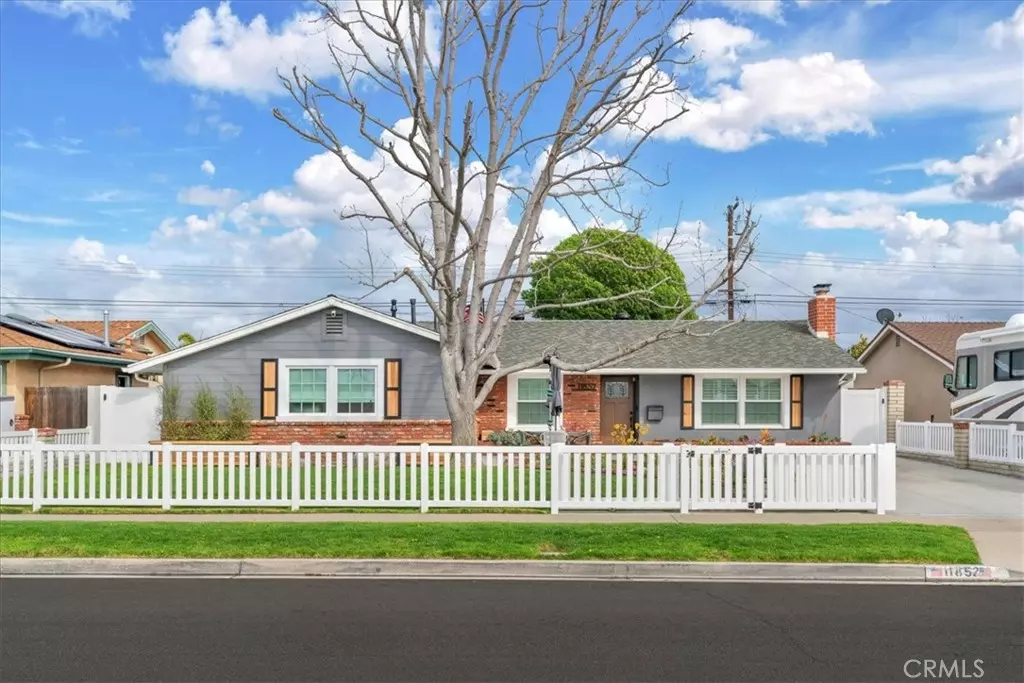$1,200,000
$1,098,888
9.2%For more information regarding the value of a property, please contact us for a free consultation.
3 Beds
2 Baths
1,573 SqFt
SOLD DATE : 04/26/2023
Key Details
Sold Price $1,200,000
Property Type Single Family Home
Sub Type Single Family Residence
Listing Status Sold
Purchase Type For Sale
Square Footage 1,573 sqft
Price per Sqft $762
Subdivision East Gate (Esgt)
MLS Listing ID OC23049995
Sold Date 04/26/23
Bedrooms 3
Full Baths 1
Three Quarter Bath 1
Construction Status Updated/Remodeled,Turnkey
HOA Y/N No
Year Built 1960
Lot Size 6,198 Sqft
Property Description
Welcome to 11852 Lamplighter St in the elite area of West Garden Grove! This stunning property boasts 3 bedrooms, 2 baths, and approximately 1,573 SQFT of meticulously upgraded living space. From the moment you arrive, you'll be impressed by the fantastic curb appeal with vinyl fencing around the entire perimeter, brand new driveway, a rolling gate, custom redwood planter boxes and shutters, and Windsor wood siding. Step inside to find gorgeous durable wood-like tile flooring, solid interior doors, and dual pane windows including two sliders letting in plenty of natural light.
The upgraded kitchen features new stainless steel appliances, Caesar stone countertops, an apron sink, and refaced cabinets. Additionally, both bathrooms have been beautifully updated with new vanities and fixtures. The primary bedroom offers expansive closet space with custom closet systems installed.
Gather with family and friends in the spacious living room, complete with recessed lighting, vinyl shutters, and a cozy gas fireplace with a custom insert and remote start.
One of the most impressive features of this property is the backyard. It's perfect for entertaining and relaxing with a shade sail, custom redwood privacy fence, and a recently resurfaced pool with all new equipment including a heater, variable pumps, smart-app control, and solar heating. You'll enjoy the charming brickwork throughout the backyard area.
Additional upgrades include a tankless water heater, whole-house water purifier, and HVAC system upgrades with new condenser, furnace, and ductwork. You also have separate access to the garage through a pin pad door, making it easier to come and go.
Don't miss the attic with ladder and storage, and of course, the HVAC system with LED lighting in the garage. This property has it all and is truly a must-see! Visit www.11852lamplighterst.com for more info!
Location
State CA
County Orange
Area 46 - Eastgate
Rooms
Main Level Bedrooms 3
Interior
Interior Features Built-in Features, Ceiling Fan(s), Crown Molding, Pull Down Attic Stairs, Stone Counters, Recessed Lighting, All Bedrooms Down, Bedroom on Main Level, Main Level Primary, Primary Suite
Heating Central, Forced Air
Cooling Central Air
Flooring Tile
Fireplaces Type Family Room, Gas Starter, Living Room, Raised Hearth
Fireplace Yes
Appliance 6 Burner Stove, Dishwasher, Gas Oven, Gas Range, Microwave, Tankless Water Heater, Water Heater, Water Purifier
Laundry In Garage
Exterior
Parking Features Door-Single, Driveway, Garage, Paved
Garage Spaces 2.0
Garage Description 2.0
Fence Excellent Condition, Vinyl, Wood
Pool Fenced, Heated, In Ground, Private, Solar Heat
Community Features Curbs, Gutter(s), Storm Drain(s), Street Lights, Suburban, Sidewalks
Utilities Available Cable Available, Electricity Connected, Natural Gas Connected, Phone Available, Sewer Connected, Water Connected
View Y/N Yes
View Neighborhood
Roof Type Composition
Accessibility Safe Emergency Egress from Home, No Stairs
Porch Brick
Attached Garage Yes
Total Parking Spaces 2
Private Pool Yes
Building
Lot Description 0-1 Unit/Acre, Back Yard, Front Yard, Lawn, Landscaped, Sprinkler System, Yard
Story 1
Entry Level One
Foundation Slab
Sewer Sewer Tap Paid
Water Public
Architectural Style Traditional
Level or Stories One
New Construction No
Construction Status Updated/Remodeled,Turnkey
Schools
Elementary Schools Patton
Middle Schools Bell Intermediate
High Schools Pacifica
School District Garden Grove Unified
Others
Senior Community No
Tax ID 13044408
Security Features Carbon Monoxide Detector(s),Smoke Detector(s)
Acceptable Financing Cash, Cash to New Loan, Conventional, 1031 Exchange, FHA, VA Loan
Listing Terms Cash, Cash to New Loan, Conventional, 1031 Exchange, FHA, VA Loan
Financing Cash
Special Listing Condition Standard
Read Less Info
Want to know what your home might be worth? Contact us for a FREE valuation!

Our team is ready to help you sell your home for the highest possible price ASAP

Bought with Kelly Hurst • Seven Gables Real Estate



