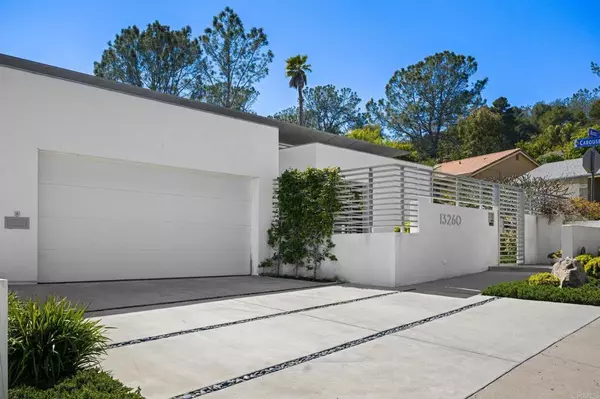$2,950,000
$2,795,000
5.5%For more information regarding the value of a property, please contact us for a free consultation.
4 Beds
4 Baths
2,491 SqFt
SOLD DATE : 04/24/2023
Key Details
Sold Price $2,950,000
Property Type Single Family Home
Sub Type Single Family Residence
Listing Status Sold
Purchase Type For Sale
Square Footage 2,491 sqft
Price per Sqft $1,184
MLS Listing ID NDP2302236
Sold Date 04/24/23
Bedrooms 4
Full Baths 3
Half Baths 1
Construction Status Turnkey
HOA Y/N No
Year Built 2013
Lot Size 7,200 Sqft
Property Description
Experience coastal lifestyle at its finest in this beautifully designed, single-level masterpiece owned by a local artist and located in the highly sought-after community of Del Mar. Enter through the gate to the gorgeous private courtyard showcasing mature seasonal greenery, serene garden pools and a stunning front entry. Designed by architect Hector Magnus, this completely rebuilt home masterfully displays the best of modern luxury with 4 beds, 3.5 baths and 2,491 square feet of living space. The open concept floor plan features a gourmet chef’s kitchen with a combination of imported granite and quartz countertops, designer stainless appliances including a double dishwasher, large island with sink, eat-at bar and ample storage. Floor-to-ceiling Fleetwood Sliders frame the walls, bathing the space in natural light and bringing the outdoors in with incredible views of the lush backyard. Custom cabinetry throughout provides plentiful storage and a built-in desk. The private master suite boasts a separate sitting area with slider doors to the backyard and a spacious bathroom with spa shower, heated floors and custom designed vanity/linen closet. Interior Italian tile flows onto the backyard patio, inviting relaxed outdoor living with redwood pergola coverage, garden box and scenic landscape. Additional features include corner lot with complete privacy, 2-car garage, home security system, whole-house water filtration and so much more. Don’t miss this one-of-a-kind slice of paradise.
Location
State CA
County San Diego
Area 92014 - Del Mar
Zoning R-1:SINGLE FAM-RES
Interior
Interior Features Built-in Features, Granite Counters, High Ceilings, Open Floorplan, Recessed Lighting, All Bedrooms Down, Entrance Foyer, Main Level Primary, Primary Suite
Heating Central
Cooling Central Air
Flooring Tile
Fireplaces Type Family Room
Fireplace Yes
Appliance Built-In Range, Convection Oven, Dishwasher, Freezer, Disposal, Gas Oven, Gas Water Heater, Microwave, Refrigerator, Vented Exhaust Fan, Water Heater
Laundry Washer Hookup, Electric Dryer Hookup
Exterior
Exterior Feature Lighting, Rain Gutters
Parking Features Garage
Garage Spaces 2.0
Garage Description 2.0
Pool None
Community Features Street Lights, Suburban, Sidewalks
Utilities Available Cable Connected, Electricity Connected, See Remarks
View Y/N Yes
View City Lights, Courtyard, Neighborhood
Accessibility Grab Bars, No Stairs, Accessible Doors, Accessible Hallway(s)
Attached Garage Yes
Total Parking Spaces 4
Private Pool No
Building
Lot Description 0-1 Unit/Acre
Story 1
Entry Level One
Sewer Public Sewer
Water Public
Level or Stories One
Construction Status Turnkey
Schools
School District Del Mar Union
Others
Senior Community No
Tax ID 3011950100
Security Features Security System,Carbon Monoxide Detector(s),Fire Detection System,Smoke Detector(s)
Acceptable Financing Cash, Conventional, 1031 Exchange, FHA, VA Loan
Listing Terms Cash, Conventional, 1031 Exchange, FHA, VA Loan
Financing Cash
Special Listing Condition Standard
Read Less Info
Want to know what your home might be worth? Contact us for a FREE valuation!

Our team is ready to help you sell your home for the highest possible price ASAP

Bought with David Walsh • eXp Realty of California, Inc








