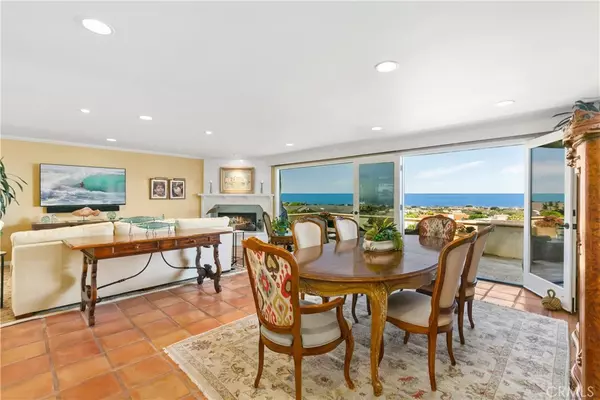$3,100,000
$3,250,000
4.6%For more information regarding the value of a property, please contact us for a free consultation.
2 Beds
3 Baths
2,020 SqFt
SOLD DATE : 04/04/2023
Key Details
Sold Price $3,100,000
Property Type Single Family Home
Sub Type Single Family Residence
Listing Status Sold
Purchase Type For Sale
Square Footage 2,020 sqft
Price per Sqft $1,534
Subdivision Townhomes-Seaterrace (N.S.) (Nst)
MLS Listing ID LG23033994
Sold Date 04/04/23
Bedrooms 2
Full Baths 3
Condo Fees $350
HOA Fees $350/mo
HOA Y/N Yes
Year Built 1972
Lot Size 2,800 Sqft
Property Description
Located in the 24-hour gated OCEANFRONT community of NIGUEL SHORES next to the Ritz Carlton Hotel in Monarch Beach, this property boasts breathtaking and panoramic ocean views from Palos Verdes, Catalina Island, San Clemente Island and beyond. Homes on this superb cul-de-sac street are rarely available. This property has been beautifully remodeled and expanded throughout and features spectacular ocean views from all main rooms. The gated courtyard entry leads you to a secluded and serene patio with fountain. The formal entry highlights a beautiful custom iron staircase railing and the spacious living room includes a fireplace with brushed marble hearth and a large dining area which opens to the lovely patio area and to the open designed kitchen with breakfast bar. The Chef's kitchen includes stainless steel appliances with 5 burner cooktop and Wolf Sub Zero wine storage, expanded peninsula, Cambria stone countertops with subway mosaic glass tile backsplash plus wood-topped work island. The kitchen opens to the ocean view and to the front patio for easy entertaining. The luxurious ocean view primary bedroom suite (formerly 2 separate bedrooms) provides an open design which includes a large customized office. The lavish primary bath includes a walk-in closet, custom cabinetry, beveled glass mirrors, Calcutta Gold Marble counters and decorator glass tiles, Hansgrohe fixtures and frameless shower doors. The secondary guest bedroom suite with wains coating includes a lovely custom ensuite bath. This property includes 3 full baths and could be a 3 bedroom. The lovely exterior features Hardie Board and smooth stucco siding, custom gated entry, Travertine pavers in entry all patio areas, lush professional landscaping and low-voltage lighting. Special features include new French doors, ceiling fans, hardwood flooring upstairs, remote opening skylight, LED lighting including art lights, California Closets Organizers, Kohler sinks with polished chrome fixtures, property repiped, garage sink plus garage storage by California Closets, custom garage doors plus Roof, furnace and ducting replaced in 2011. Enjoy the fun and amazing beach lifestyle living in Niguel Shores...The "Best-Kept" Secret Along The Coast! Stroll to the Clubhouse with pool, spa, saunas, sports courts, pickle ball, tennis park or to the blufftop oceanfront park and parking lot. Niguel Shores is minutes close to the Links Golf Course, Waldorf-Astoria Monarch Beach Resort, and the Dana Point Marina.
Location
State CA
County Orange
Area Mb - Monarch Beach
Zoning R1
Interior
Interior Features All Bedrooms Up, Primary Suite, Walk-In Closet(s)
Heating Central
Cooling None
Fireplaces Type Living Room
Fireplace Yes
Laundry In Garage
Exterior
Garage Spaces 2.0
Garage Description 2.0
Pool Association
Community Features Street Lights
Amenities Available Clubhouse, Controlled Access, Sport Court, Meeting Room, Meeting/Banquet/Party Room, Maintenance Front Yard, Outdoor Cooking Area, Other Courts, Picnic Area, Playground, Pickleball, Pool, Recreation Room, Guard, Sauna, Spa/Hot Tub, Security, Tennis Court(s)
View Y/N Yes
View Catalina, City Lights, Coastline, Ocean, Panoramic
Attached Garage No
Total Parking Spaces 2
Private Pool No
Building
Lot Description 0-1 Unit/Acre, Cul-De-Sac
Story 2
Entry Level Two
Sewer Sewer Tap Paid
Water Public
Level or Stories Two
New Construction No
Schools
School District Capistrano Unified
Others
HOA Name NSCA
Senior Community No
Tax ID 67214229
Acceptable Financing Conventional
Listing Terms Conventional
Financing Other
Special Listing Condition Standard
Read Less Info
Want to know what your home might be worth? Contact us for a FREE valuation!

Our team is ready to help you sell your home for the highest possible price ASAP

Bought with Rhonda Russell • Compass








