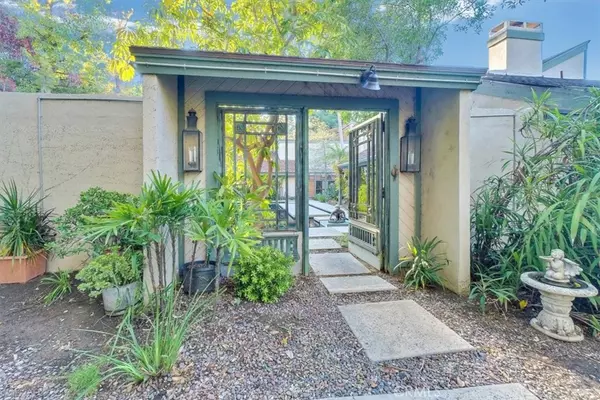$2,000,000
$2,100,000
4.8%For more information regarding the value of a property, please contact us for a free consultation.
4 Beds
6 Baths
4,355 SqFt
SOLD DATE : 03/30/2023
Key Details
Sold Price $2,000,000
Property Type Single Family Home
Sub Type Single Family Residence
Listing Status Sold
Purchase Type For Sale
Square Footage 4,355 sqft
Price per Sqft $459
MLS Listing ID OC22223279
Sold Date 03/30/23
Bedrooms 4
Full Baths 3
Half Baths 1
Three Quarter Bath 1
HOA Y/N No
Year Built 1980
Lot Size 1.200 Acres
Property Description
Welcome to the private gated property known as 195 S Ferrari Way in the Peralta Hills area of Anaheim Hills. The private cul-de-sac was once known as Crescent Lane however the name was changed by the original owner and car aficionado, the creator of Street Rodder Magazine, who custom built this home in 1980. The property entails two separate buildings with enclosed garage spaces for 12 cars – one bay including a car lift and another a paint room – or for 8 cars and two full-size RV’s with clean-out. The residence portion of the home was built as an entertainer’s dream with 2 bedrooms and 4 baths, the remaining space throughout the home includes 3 lofts, a runway-dining room table for 12, dry-sauna, wine room, 3 jacuzzi tubs, private office, wet bar, atrium, laundry room, sewing room, vaulted beam ceiling 25’ x 29’ living room and 3 fireplaces throughout. The kitchen was fully remodeled and expanded in 2013. The lot spans 1.20 acres and includes solar panels, custom pool and pool bath, tool sheds, aviary and a 2-story ADU unit measuring 1,200+ sqft. The ADU is fully permitted and encompasses 2 baths, a primary suite with additional sleeping area, full kitchen, ceiling fans, expansive decking, fireplace, laundry room, and oak wood flooring. Kitchen stove not included in sale.
Location
State CA
County Orange
Area 77 - Anaheim Hills
Rooms
Other Rooms Aviary, Guest House Detached, Shed(s)
Basement Sump Pump
Main Level Bedrooms 2
Interior
Interior Features Beamed Ceilings, Wet Bar, Balcony, Ceiling Fan(s), Granite Counters, Storage, Sunken Living Room, Bar, All Bedrooms Down, Atrium, Bedroom on Main Level, Loft, Main Level Primary, Primary Suite, Utility Room, Wine Cellar, Walk-In Closet(s)
Heating Central, Fireplace(s), Solar, Wood Stove
Cooling Central Air, Humidity Control
Flooring Wood
Fireplaces Type Family Room, Gas Starter, Living Room, Wood Burning
Fireplace Yes
Appliance Built-In Range, Dishwasher, ENERGY STAR Qualified Water Heater, Electric Oven, Electric Range, Disposal, Gas Range, Microwave, Refrigerator, Water Softener, Water Heater, Dryer, Washer
Laundry Electric Dryer Hookup, Gas Dryer Hookup, Laundry Room
Exterior
Parking Features Direct Access, Driveway, Electric Gate, Garage, RV Garage, RV Hook-Ups, RV Access/Parking
Garage Spaces 12.0
Garage Description 12.0
Pool In Ground, Private
Community Features Suburban
Utilities Available Cable Connected, Electricity Connected, Natural Gas Connected, Phone Connected, Sewer Connected, Underground Utilities, Water Connected
View Y/N Yes
View Hills, Mountain(s)
Porch Lanai
Attached Garage Yes
Total Parking Spaces 12
Private Pool Yes
Building
Lot Description 0-1 Unit/Acre, Irregular Lot
Story 3
Entry Level Two
Sewer Public Sewer
Water Public
Architectural Style Contemporary, Custom
Level or Stories Two
Additional Building Aviary, Guest House Detached, Shed(s)
New Construction No
Schools
School District Orange Unified
Others
Senior Community No
Tax ID 36121149
Security Features Key Card Entry
Acceptable Financing Cash to New Loan
Listing Terms Cash to New Loan
Financing Cash to New Loan
Special Listing Condition Standard
Read Less Info
Want to know what your home might be worth? Contact us for a FREE valuation!

Our team is ready to help you sell your home for the highest possible price ASAP

Bought with Earl Crouse • Berrington Properties Inc







