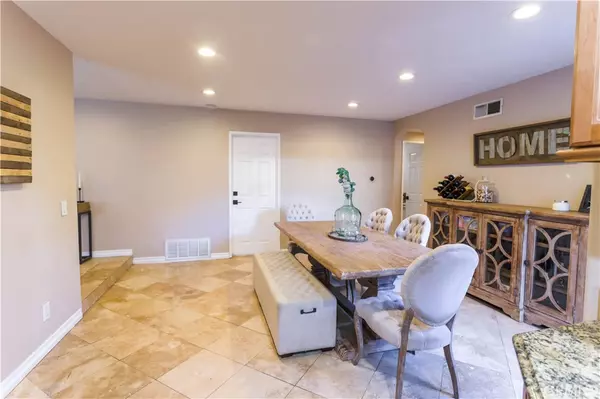$921,000
$875,000
5.3%For more information regarding the value of a property, please contact us for a free consultation.
4 Beds
2 Baths
1,506 SqFt
SOLD DATE : 03/28/2023
Key Details
Sold Price $921,000
Property Type Single Family Home
Sub Type Single Family Residence
Listing Status Sold
Purchase Type For Sale
Square Footage 1,506 sqft
Price per Sqft $611
Subdivision ,Yorba Woods
MLS Listing ID PW23027833
Sold Date 03/28/23
Bedrooms 4
Full Baths 2
Construction Status Turnkey
HOA Y/N No
Year Built 1972
Lot Size 9,456 Sqft
Property Description
Who says you can't have it all? At 4913 E Wasatch Drive, you'll find the perfect place to call home. With four spacious bedrooms and two spotless & upgraded bathrooms, there's plenty of room for friends and family to come together and make memories. Boasting 1,506 square feet of well appointed living space, this house is certainly something special. And don't get us started on the kitchen – with granite counters, newer appliances, and tons of counter space, cooking up a storm will be a piece of cake! When you're not entertaining in the home, head outside and explore your very large backyard that's just waiting for some summer fun. Think hammocks in the sun or a passion project like putting in a pool – whatever suits your fancy, there's plenty of room here! Plus, with Crescent Elementary next door and Perelta Canyon Park just down the way there are always great outdoor activities close by. This home is an unbeatable combination of style, comfort and convenience – so don't wait; take the opportunity to buy into this wonderful neighborhood today!
Location
State CA
County Orange
Area 77 - Anaheim Hills
Rooms
Other Rooms Shed(s), Cabana
Main Level Bedrooms 4
Interior
Interior Features Cathedral Ceiling(s), Separate/Formal Dining Room, Granite Counters, Recessed Lighting, All Bedrooms Down, Bedroom on Main Level, Main Level Primary, Primary Suite
Heating Central, Forced Air
Cooling Central Air
Flooring Tile, Vinyl
Fireplaces Type Family Room
Fireplace Yes
Appliance Gas Range, Refrigerator, Range Hood
Laundry In Garage
Exterior
Parking Features Driveway, Garage, On Street
Garage Spaces 2.0
Garage Description 2.0
Fence Block
Pool None
Community Features Park, Suburban, Sidewalks
Utilities Available Electricity Connected, Natural Gas Connected, Sewer Connected, Water Connected
View Y/N Yes
View Mountain(s), Neighborhood
Roof Type Asphalt,Shingle
Accessibility None
Porch Open, Patio
Attached Garage Yes
Total Parking Spaces 2
Private Pool No
Building
Lot Description Cul-De-Sac
Faces South
Story 1
Entry Level One
Foundation Slab
Sewer Public Sewer
Water Public
Architectural Style Ranch
Level or Stories One
Additional Building Shed(s), Cabana
New Construction No
Construction Status Turnkey
Schools
Elementary Schools Crescent
Middle Schools El Rancho
High Schools Canyon
School District Orange Unified
Others
Senior Community No
Tax ID 35917103
Security Features Carbon Monoxide Detector(s)
Acceptable Financing Cash, Cash to New Loan, Conventional, FHA, VA Loan
Listing Terms Cash, Cash to New Loan, Conventional, FHA, VA Loan
Financing Conventional
Special Listing Condition Standard
Read Less Info
Want to know what your home might be worth? Contact us for a FREE valuation!

Our team is ready to help you sell your home for the highest possible price ASAP

Bought with Nicholas Ialacci • Westside Estate Agency Inc.








