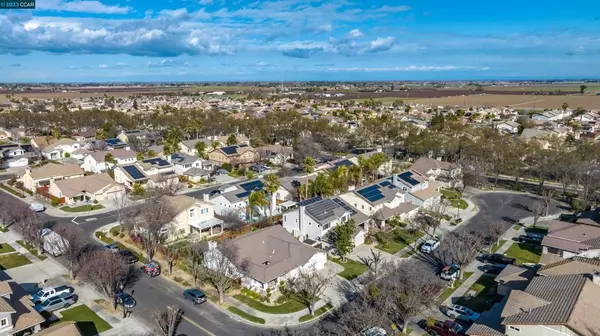$718,000
$699,950
2.6%For more information regarding the value of a property, please contact us for a free consultation.
3 Beds
2 Baths
1,887 SqFt
SOLD DATE : 03/21/2023
Key Details
Sold Price $718,000
Property Type Single Family Home
Sub Type Single Family Residence
Listing Status Sold
Purchase Type For Sale
Square Footage 1,887 sqft
Price per Sqft $380
Subdivision Garin Ranch
MLS Listing ID 41019436
Sold Date 03/21/23
Bedrooms 3
Full Baths 2
HOA Y/N No
Year Built 1996
Lot Size 6,878 Sqft
Property Description
Beautiful Garin Ranch single story home you're sure to love! This rare to market 3 bedroom, 2 bathroom home offers almost 1,900 square feet of living space and is set perfectly on a corner lot in a court location, with a 3 car garage. Open living space with a formal living room and dining area with vaulted ceilings, and spacious family room with fireplace. The large kitchen features granite slab countertops, plenty of storage cabinets, a breakfast bar and a large eating area with a ton of natural light. The primary suite has a walk-in closet, and a private en-suite bathroom with a soaking tub, separate shower, and a double vanity sink. Plenty of outdoor space to entertain from the charming front porch to the lovely backyard with a large patio with a new gazebo. Desirable location close to schools and downtown Brentwood to enjoy local restaurants, boutiques, outdoor concerts and festivals, farmers’ market, and wineries. Welcome home!
Location
State CA
County Contra Costa
Interior
Heating Forced Air
Cooling Central Air
Flooring Carpet, Laminate, Wood
Fireplaces Type Family Room
Fireplace Yes
Appliance Dryer, Washer
Exterior
Parking Features Garage, Garage Door Opener
Garage Spaces 3.0
Garage Description 3.0
Pool None
Roof Type Tile
Attached Garage Yes
Total Parking Spaces 3
Private Pool No
Building
Lot Description Back Yard, Corner Lot, Front Yard, Garden, Yard
Story One
Entry Level One
Foundation Slab
Sewer Public Sewer
Architectural Style Contemporary
Level or Stories One
Others
Tax ID 0132600693
Acceptable Financing Cash, Conventional, FHA, VA Loan
Listing Terms Cash, Conventional, FHA, VA Loan
Read Less Info
Want to know what your home might be worth? Contact us for a FREE valuation!

Our team is ready to help you sell your home for the highest possible price ASAP

Bought with Jeff Mann • Better Homes/Mann & Assc








