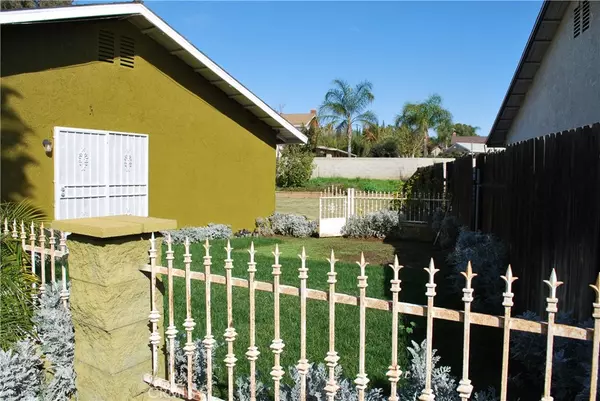$550,000
$529,000
4.0%For more information regarding the value of a property, please contact us for a free consultation.
3 Beds
2 Baths
1,581 SqFt
SOLD DATE : 03/13/2023
Key Details
Sold Price $550,000
Property Type Single Family Home
Sub Type Single Family Residence
Listing Status Sold
Purchase Type For Sale
Square Footage 1,581 sqft
Price per Sqft $347
MLS Listing ID IV23007347
Sold Date 03/13/23
Bedrooms 3
Full Baths 2
HOA Y/N No
Year Built 1978
Lot Size 10,018 Sqft
Property Description
Lovely single story home located in the serene Indian Hills community. This property is a gem with many appealing aspects. The kitchen is open and features newer quartz counters as well as beautiful white cabinetry and tile flooring with lovely natural and overhead lighting. This space opens to the adjacent family room(currently being purposed as a dining room) which benefits from tons of natural light as well as a stone fireplace and large, open space. Complete with a separate formal living room and dining room, this floor plan is open and flows in such a welcoming way. Along with the spacious primary suite which also has direct backyard access through the oversized sliding doors, there are two additional bedrooms which are also quite sizable. Other notable upgrades include the property being newly painted inside and out, all new a/c and furnace and freshly cleaned ducts, a security system complete with multiple cameras and a large fenced backyard which is entirely flat and could accommodate a pool or any other home improvement projects. The front yard is landscaped and also offers an extended driveway for additional parking. Centrally located, this home is within walking distance to local shopping, the theater, restaurants and the golf course. Also nearby is the newly built Cove waterpark, the metro link train station and easy freeway access for commuters. Zoned for the top rated schools in the area, this property offers everything and will not last long! Call today to schedule a showing.
Location
State CA
County Riverside
Area 251 - Jurupa Valley
Zoning R-2
Rooms
Main Level Bedrooms 3
Interior
Interior Features Ceiling Fan(s), Separate/Formal Dining Room, High Ceilings, Open Floorplan, Quartz Counters, All Bedrooms Down
Heating Central
Cooling Central Air
Flooring Tile, Vinyl
Fireplaces Type Family Room
Fireplace Yes
Appliance Dishwasher, Disposal, Gas Range
Laundry Laundry Room
Exterior
Parking Features Direct Access, Driveway, Garage
Garage Spaces 2.0
Garage Description 2.0
Fence Average Condition
Pool None
Community Features Street Lights, Suburban, Sidewalks
View Y/N No
View None
Roof Type Composition
Attached Garage Yes
Total Parking Spaces 2
Private Pool No
Building
Lot Description Front Yard, Lawn, Landscaped, Street Level, Yard
Story 1
Entry Level One
Sewer Public Sewer
Water Public
Level or Stories One
New Construction No
Schools
Elementary Schools Camino Real
Middle Schools Mira Loma
High Schools Patriot
School District Jurupa Unified
Others
Senior Community No
Tax ID 166272034
Acceptable Financing Cash, Conventional, FHA, Submit, VA Loan
Listing Terms Cash, Conventional, FHA, Submit, VA Loan
Financing Conventional
Special Listing Condition Standard
Read Less Info
Want to know what your home might be worth? Contact us for a FREE valuation!

Our team is ready to help you sell your home for the highest possible price ASAP

Bought with Mike Erickson • Eagle Nest Realty & Mortgage








