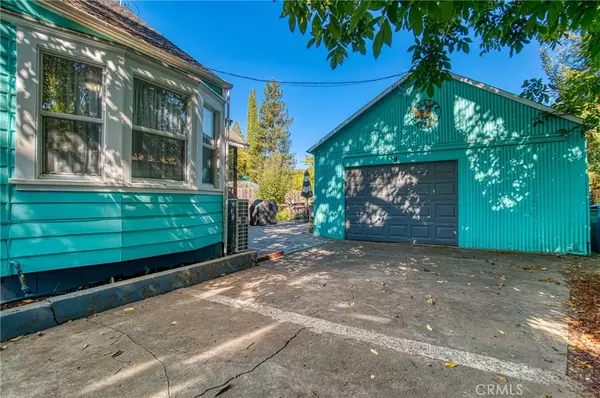$430,000
$450,888
4.6%For more information regarding the value of a property, please contact us for a free consultation.
3 Beds
2 Baths
1,900 SqFt
SOLD DATE : 03/03/2023
Key Details
Sold Price $430,000
Property Type Single Family Home
Sub Type Single Family Residence
Listing Status Sold
Purchase Type For Sale
Square Footage 1,900 sqft
Price per Sqft $226
MLS Listing ID LC22221760
Sold Date 03/03/23
Bedrooms 3
Full Baths 2
Construction Status Turnkey
HOA Y/N No
Year Built 1950
Lot Size 8,485 Sqft
Property Description
This charming Cape Cod home is located in the historic town of Upper Lake within walking distance to downtown with lots of quaint stores and wonderful restaurants. This home shows ownership pride well maintained and has lots of character throughout the home. The floor plan is very unique with this home you have everything you need, a sensational front yard one of a kind backyard with fruit trees, plum, peach, nectarine, and an apple tree. For those of you who want chickens, we have a chicken coop and a greenhouse. Best of all a waterfall pond with lots of room to add your own touches. PLUS, an outside screen summer bedroom or dining room so many options. The master suite is breathtaking with lots of special touches. THIS home is a must see!!! Thank you for showing and please enjoy the pictures and video.
Location
State CA
County Lake
Area Lcul - Upper Lake
Zoning R2
Rooms
Other Rooms Greenhouse, Shed(s), Storage, Workshop
Main Level Bedrooms 2
Interior
Interior Features Breakfast Area, Storage, Bedroom on Main Level, Primary Suite, Walk-In Closet(s)
Heating Ductless, See Remarks
Cooling Ductless, See Remarks
Flooring Wood
Fireplaces Type None
Fireplace No
Appliance Dishwasher, Freezer, Gas Cooktop, Disposal, Gas Oven, Gas Range, Gas Water Heater, Ice Maker, Microwave
Laundry Washer Hookup, Gas Dryer Hookup, Inside
Exterior
Exterior Feature Rain Gutters
Parking Features Asphalt, Driveway, Garage, RV Access/Parking, Workshop in Garage
Garage Spaces 2.0
Garage Description 2.0
Fence Good Condition
Pool None
Community Features Fishing, Golf, Gutter(s), Hiking, Lake, Mountainous, Park, Rural
Utilities Available Electricity Connected, Sewer Connected, Water Connected
View Y/N Yes
View Mountain(s), Neighborhood
Roof Type Composition
Porch Enclosed, Patio, Screened
Attached Garage No
Total Parking Spaces 6
Private Pool No
Building
Lot Description 0-1 Unit/Acre, Back Yard, Front Yard, Garden, Street Level, Yard
Story One
Entry Level One
Foundation Combination
Sewer Public Sewer
Water Public
Architectural Style Cape Cod
Level or Stories One
Additional Building Greenhouse, Shed(s), Storage, Workshop
New Construction No
Construction Status Turnkey
Schools
School District Upper Lake Union
Others
Senior Community No
Tax ID 027172290000
Security Features Carbon Monoxide Detector(s),Fire Detection System,Smoke Detector(s)
Acceptable Financing Cash, Conventional, 1031 Exchange, FHA, USDA Loan, VA Loan
Listing Terms Cash, Conventional, 1031 Exchange, FHA, USDA Loan, VA Loan
Financing FHA
Special Listing Condition Standard
Read Less Info
Want to know what your home might be worth? Contact us for a FREE valuation!

Our team is ready to help you sell your home for the highest possible price ASAP

Bought with Racine Eich • RE/MAX Gold Lake County








