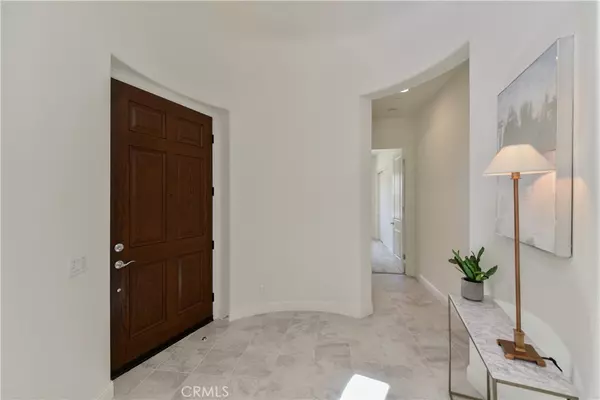$1,960,000
$2,090,000
6.2%For more information regarding the value of a property, please contact us for a free consultation.
5 Beds
6 Baths
3,728 SqFt
SOLD DATE : 02/28/2023
Key Details
Sold Price $1,960,000
Property Type Single Family Home
Sub Type Single Family Residence
Listing Status Sold
Purchase Type For Sale
Square Footage 3,728 sqft
Price per Sqft $525
Subdivision ,Viewpoint
MLS Listing ID OC22118692
Sold Date 02/28/23
Bedrooms 5
Full Baths 5
Half Baths 1
Condo Fees $176
HOA Fees $176/mo
HOA Y/N Yes
Year Built 2018
Lot Size 5,715 Sqft
Property Description
Welcome to this BRAND NEW beautiful award winning master planned community Baker Ranch . This VIEWPOINT home features 5 bedroom, 5.5 bath.Entering the home you will be greeted with high ceiling and stunning curved stair. Huge size living room fled with natural lights also ***upgraded with real fireplace***. The giant ***upgrade sliding door*** leads you to the backyard. The kitchen ***upgraded with All wood cabinet to the top, soft close***Also This home Feature ***upgrade Prep Kitchen with Wolf appliance, the size is Huge enough to put another central island in it!extra dish washer*** One bedroom down stairs with its own bath. One powder down stairs.***Dual cooling air condition system***The master bedroom on the 2nd floor***upgraded with a huge balcony*** also the ***upgraded whole sliding door*** towards the balcony gives you a resort life style. Enjoy the hiking & biking trails,resort style swimming pool and club house,tennis court , baskerball court,dog park. NO MELLO ROOS.
Location
State CA
County Orange
Area Bk - Baker Ranch
Rooms
Main Level Bedrooms 1
Interior
Interior Features Balcony, Breakfast Area, Separate/Formal Dining Room, Recessed Lighting, Entrance Foyer, Loft, Primary Suite, Walk-In Pantry, Walk-In Closet(s)
Heating Fireplace(s), Wall Furnace
Cooling Dual, Electric, High Efficiency
Flooring Carpet, Tile
Fireplaces Type Family Room, Living Room
Fireplace Yes
Appliance 6 Burner Stove, Double Oven, Dishwasher, Electric Water Heater, Disposal, Indoor Grill, Microwave, Self Cleaning Oven
Laundry Laundry Room, Upper Level
Exterior
Parking Features Driveway, Garage, On Street
Garage Spaces 2.0
Garage Description 2.0
Pool Community, Association
Community Features Biking, Dog Park, Hiking, Pool
Utilities Available Electricity Available, Natural Gas Available, Sewer Connected, Water Available
Amenities Available Clubhouse, Sport Court, Dog Park, Fire Pit, Outdoor Cooking Area, Barbecue, Picnic Area, Playground, Pool, Racquetball, Guard, Spa/Hot Tub, Tennis Court(s), Trail(s)
View Y/N Yes
View City Lights, Mountain(s), Peek-A-Boo
Porch Concrete, Patio
Attached Garage Yes
Total Parking Spaces 2
Private Pool No
Building
Lot Description 0-1 Unit/Acre
Story Two
Entry Level Two
Sewer Public Sewer
Water Public
Level or Stories Two
New Construction No
Schools
School District Saddleback Valley Unified
Others
HOA Name Crummack Huseby Property Management,Inc
Senior Community No
Tax ID 61057206
Acceptable Financing Cash, Conventional
Listing Terms Cash, Conventional
Financing Conventional
Special Listing Condition Standard
Read Less Info
Want to know what your home might be worth? Contact us for a FREE valuation!

Our team is ready to help you sell your home for the highest possible price ASAP

Bought with Xiao Yang • JC Pacific Capital Inc.








