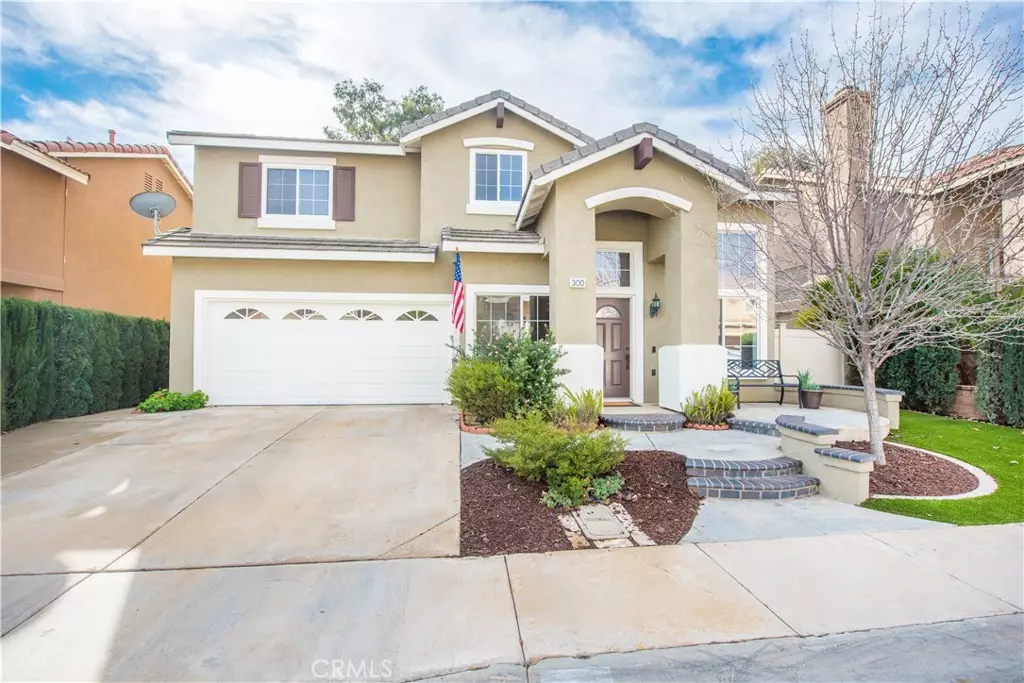$741,000
$729,000
1.6%For more information regarding the value of a property, please contact us for a free consultation.
4 Beds
3 Baths
1,806 SqFt
SOLD DATE : 02/22/2023
Key Details
Sold Price $741,000
Property Type Single Family Home
Sub Type Single Family Residence
Listing Status Sold
Purchase Type For Sale
Square Footage 1,806 sqft
Price per Sqft $410
Subdivision ,Mountain Gate
MLS Listing ID IG23003191
Sold Date 02/22/23
Bedrooms 4
Full Baths 3
Condo Fees $102
Construction Status Updated/Remodeled,Turnkey
HOA Fees $102/mo
HOA Y/N Yes
Year Built 1997
Lot Size 4,356 Sqft
Property Description
Beautiful home in the popular Mountain Gate Community. This home has 4 Bed, 2.5 bathrooms. A Great floor plan, roomy Master Bedroom with Balcony, and tons of upgrades! Crown molding throughout the home, beautiful updated kitchen, Granite counter tops. Recessed lighting all throughout including bedrooms and ceiling fans. Upgraded front door along with all interior doors throughout the home. Shed in the backyard, and vinyl fencing. Low/no maintenance synthetic lawn. HOA pool and spa. Walking distance to schools, parks and shopping.
Location
State CA
County Riverside
Area 248 - Corona
Rooms
Other Rooms Shed(s)
Interior
Interior Features Breakfast Bar, Balcony, Separate/Formal Dining Room, Eat-in Kitchen, Granite Counters, High Ceilings, Recessed Lighting, All Bedrooms Up
Heating Central
Cooling Central Air
Flooring Carpet, Tile, Wood
Fireplaces Type Family Room
Fireplace Yes
Appliance Dishwasher, Gas Cooktop, Gas Oven
Laundry Inside
Exterior
Parking Features Driveway, Garage Faces Front, Garage
Garage Spaces 2.0
Garage Description 2.0
Fence Vinyl, Wrought Iron
Pool Community, Association
Community Features Foothills, Sidewalks, Pool
Amenities Available Pool, Spa/Hot Tub
View Y/N No
View None
Porch Covered, Deck, Open, Patio
Attached Garage Yes
Total Parking Spaces 2
Private Pool No
Building
Lot Description Drip Irrigation/Bubblers, Sprinkler System, Yard
Story 2
Entry Level Two
Sewer Public Sewer
Water Public
Architectural Style Contemporary
Level or Stories Two
Additional Building Shed(s)
New Construction No
Construction Status Updated/Remodeled,Turnkey
Schools
School District Corona-Norco Unified
Others
HOA Name Heather Ridge
Senior Community No
Tax ID 114082013
Acceptable Financing Submit
Listing Terms Submit
Financing Conventional
Special Listing Condition Standard
Read Less Info
Want to know what your home might be worth? Contact us for a FREE valuation!

Our team is ready to help you sell your home for the highest possible price ASAP

Bought with David Ruff • StarFire Real Estate Corp.







