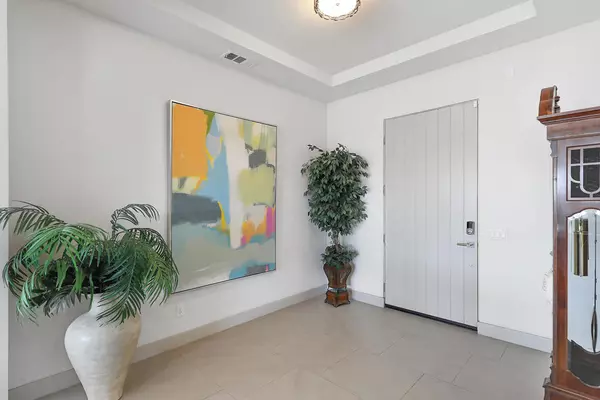$1,638,000
$1,745,000
6.1%For more information regarding the value of a property, please contact us for a free consultation.
4 Beds
5 Baths
4,496 SqFt
SOLD DATE : 02/16/2023
Key Details
Sold Price $1,638,000
Property Type Single Family Home
Sub Type Single Family Residence
Listing Status Sold
Purchase Type For Sale
Square Footage 4,496 sqft
Price per Sqft $364
Subdivision Madison Estates
MLS Listing ID 219086661DA
Sold Date 02/16/23
Bedrooms 4
Full Baths 5
Condo Fees $200
HOA Fees $200/mo
HOA Y/N Yes
Year Built 2015
Lot Size 0.540 Acres
Property Description
Highly upgraded Madison Estates home with four bedrooms and five baths. Approx. 4,496 sq.ft. on oversized lot. LOW HOA. Features beautiful courtyard entry as you approach the front door. When you enter the home you are surrounded by pocket doors that open to outdoor entertainment loggia, fire pit and custom pool with waterfall and built in bar stools. The gourmet kitchen with center island is equiped with top of the line appliances. Master suit with spa like en-suite and large custom closet with laundry room. This home is truly an entertainers delight!
Location
State CA
County Riverside
Area 314 - Indio South Of East Valley
Interior
Interior Features Partially Furnished, Walk-In Pantry
Heating Central, Fireplace(s)
Cooling Central Air
Flooring Carpet, Tile
Fireplaces Type Family Room, Gas
Fireplace Yes
Exterior
Exterior Feature Fire Pit
Parking Features Garage, Garage Door Opener
Garage Spaces 3.0
Garage Description 3.0
Pool In Ground, Private
Community Features Gated
Amenities Available Controlled Access
View Y/N Yes
View Mountain(s), Peek-A-Boo
Attached Garage Yes
Total Parking Spaces 9
Private Pool Yes
Building
Lot Description Planned Unit Development, Sprinklers Timer, Sprinkler System
Story 1
Entry Level One
Level or Stories One
New Construction No
Others
Senior Community No
Tax ID 616481040
Security Features Gated Community,Key Card Entry
Acceptable Financing Cash, Cash to New Loan, Conventional, FHA
Listing Terms Cash, Cash to New Loan, Conventional, FHA
Financing Cash
Special Listing Condition Standard
Read Less Info
Want to know what your home might be worth? Contact us for a FREE valuation!

Our team is ready to help you sell your home for the highest possible price ASAP

Bought with Diane Clervi-Gillis • Bennion Deville Homes








