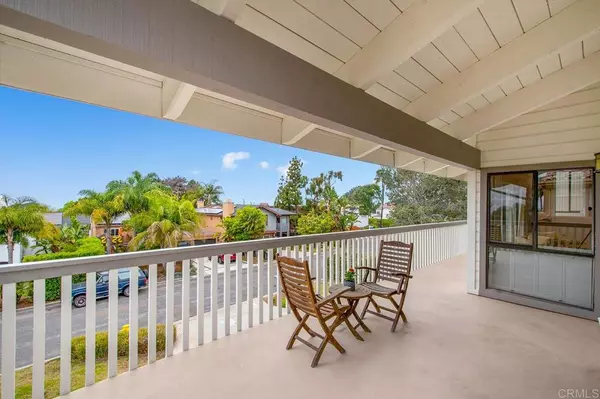$2,500,000
$2,850,000
12.3%For more information regarding the value of a property, please contact us for a free consultation.
5 Beds
5 Baths
2,979 SqFt
SOLD DATE : 02/03/2023
Key Details
Sold Price $2,500,000
Property Type Single Family Home
Sub Type Single Family Residence
Listing Status Sold
Purchase Type For Sale
Square Footage 2,979 sqft
Price per Sqft $839
MLS Listing ID NDP2206060
Sold Date 02/03/23
Bedrooms 5
Full Baths 4
Half Baths 1
HOA Y/N No
Year Built 1981
Lot Size 10,497 Sqft
Lot Dimensions Assessor
Property Description
Located West of 5 at the crest pf Del Mar Heights; oversized 1/4 acre lot on a quiet cul-de-sac; Upper level living area takes advantage of westerly peak ocean and sunset views. thoughtful layout with sensible adjacency of defined yet connected spaces. Open Living room with vaulted ceilings, fireplace and large sliding glass doors leading to wraparound veranda. Spacious dining area, elevated "music area" sunny breakfast area, adjacent kitchen with countertop dining/bar, separate den/media room (with easy access to attic storage area) and convenient powder room complete the upper level. The "Sleeping Level" features a Primary bedroom suite with beautifully remodeled bathroom: custom "two person" vanity area, Japanese soaking tub and large walk-in shower, plus dual walk-in closets with custom fixturing. Access to a private fenced garden area via sliding glass door. Distanced by an interior hallway framed by sliding glass doors, two nicely sized (13' x13') guest/secondary bedrooms, each with large closets and sliding glass doors with access to fully fenced, private backyard area. Adjacent full bath in Hallway with shower/bathtub, dual sink vanity and plenty of fresh air via operable window. the Lower level offers an En Suite Bedroom with beautifully remodeled full bath plus an additional bedroom and full bath off the hallway; this bathroom has also been beautifully remodeled. Direct access to attached 3 bay garage; laundry area is located within 250 square foot "flex space" which is an interior area accessible through the garage. Endless possibilities such as game room, media room, workshop. Easy access storage cabinets ren the entire 20 foot length. Nicely lansscaped front yard; fully fenced and private backyard area with mature landscaping, refreshing pool and relaxing spa framed by floral gardens and level/manageable lawn area. important to note that is a very special lot given cul-de-sac location and 10500 sf size versus the standard 6500 sf lot size which is common in the Del Mar Heights area. there is no better geographic location with unparalleled access to nearby grocery shopping restaurants and specialty retail. Top rated Del Mar/San Dieguito School District and some of the easiest access to area freeways (without the noise!) All of this within 1/2 mile of the beautiful Pacific Ocean with Beach Access approximately 1 mile south at Torrey Pines State Beach or north to 15th Street/Powerhouse Park
Location
State CA
County San Diego
Area 92014 - Del Mar
Zoning R-1:SINGLE FAM-RES
Rooms
Main Level Bedrooms 3
Interior
Interior Features Breakfast Bar, Balcony, Breakfast Area, Cathedral Ceiling(s), Separate/Formal Dining Room, Granite Counters, High Ceilings, Living Room Deck Attached, Open Floorplan, Storage, All Bedrooms Down, Bedroom on Main Level, Main Level Primary, Primary Suite, Utility Room, Walk-In Closet(s), Workshop
Heating Forced Air, Fireplace(s), Natural Gas
Cooling None
Flooring Carpet, Tile, Vinyl, Wood
Fireplaces Type Gas, Living Room
Fireplace Yes
Appliance Built-In Range, Dishwasher, Electric Range, Freezer, Disposal, Microwave, Refrigerator, Range Hood, Water Heater, Dryer, Washer
Laundry Washer Hookup, Electric Dryer Hookup, Gas Dryer Hookup, Inside, See Remarks
Exterior
Exterior Feature Rain Gutters
Parking Features Door-Multi, Garage
Garage Spaces 3.0
Garage Description 3.0
Fence Privacy, Wood
Pool Gunite, Heated, In Ground, Private, See Remarks
Community Features Biking, Hiking, Park, Preserve/Public Land, Street Lights
Utilities Available Cable Connected, Electricity Connected, See Remarks
View Y/N Yes
View Coastline, Neighborhood, Ocean, Peek-A-Boo
Roof Type Flat Tile,Tile
Accessibility None
Porch Patio, See Remarks, Terrace, Wrap Around
Attached Garage Yes
Total Parking Spaces 3
Private Pool Yes
Building
Lot Description Cul-De-Sac, Gentle Sloping, Sprinklers In Rear, Sprinklers In Front
Faces West
Story 2
Entry Level Multi/Split
Sewer Public Sewer
Water Public
Architectural Style Traditional
Level or Stories Multi/Split
New Construction No
Schools
Elementary Schools Heights
School District Del Mar Union
Others
Senior Community No
Tax ID 3003663300
Security Features Carbon Monoxide Detector(s),Smoke Detector(s)
Acceptable Financing Cash, Conventional, Cal Vet Loan, FHA, VA Loan
Listing Terms Cash, Conventional, Cal Vet Loan, FHA, VA Loan
Financing Cash
Special Listing Condition Standard
Read Less Info
Want to know what your home might be worth? Contact us for a FREE valuation!

Our team is ready to help you sell your home for the highest possible price ASAP

Bought with Shari Winet Rodriguez • Willis Allen Real Estate







