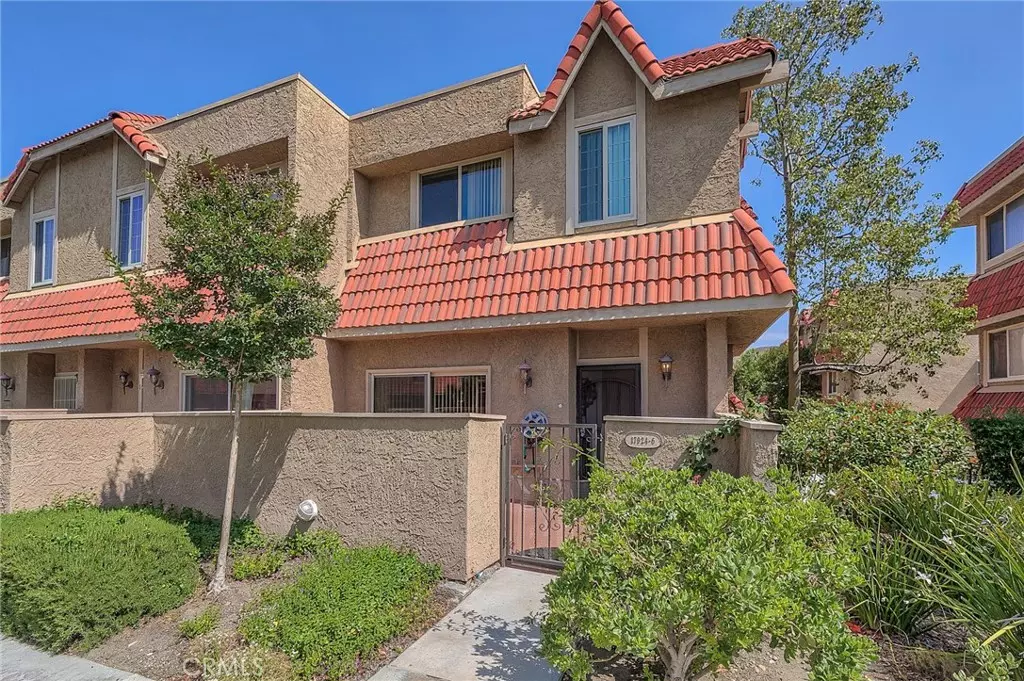$535,000
$539,900
0.9%For more information regarding the value of a property, please contact us for a free consultation.
3 Beds
3 Baths
1,268 SqFt
SOLD DATE : 02/01/2023
Key Details
Sold Price $535,000
Property Type Townhouse
Sub Type Townhouse
Listing Status Sold
Purchase Type For Sale
Square Footage 1,268 sqft
Price per Sqft $421
Subdivision Tres Robles (Tres)
MLS Listing ID SR22120378
Sold Date 02/01/23
Bedrooms 3
Full Baths 3
Condo Fees $339
Construction Status Updated/Remodeled
HOA Fees $339/mo
HOA Y/N Yes
Year Built 1984
Lot Size 2.830 Acres
Property Description
BOM. Back on market. Perfect community in Santa Clarita, discover a most charming end-unit townhouse of 3-bed, 3-bath, with a private 2-car garage! Enjoy plenty of privacy even while entertaining in the open patio area that details the shaded exterior. Enter the well-illuminated 1,268-sqft home to be greeted first by a delightful living room complete with front patio access and a cozy fireplace with tile accented. The beautiful laminate floors line the entry and short staircase that leads off to a lovely dining area and into a user-friendly kitchen with granite counter top, a cute garden window. Each bedroom includes built-in closets and private en-suite bathrooms, plus laminate floors and center ceiling fans in two of the rooms. A direct access to the attached garage, and the garage is also fitted with an automatic opener. A corner lot with a view of the community pool. Located down the street from Canyon Country Park, COC, and less than 10 minutes away from nearby markets, shopping, restaurants, hiking trails, 14 freeway, plus so much more!
Location
State CA
County Los Angeles
Area Can2 - Canyon Country 2
Zoning SCUR3
Rooms
Main Level Bedrooms 1
Interior
Interior Features High Ceilings, Open Floorplan, Recessed Lighting
Heating Central
Cooling Central Air
Flooring Laminate
Fireplaces Type Family Room
Fireplace Yes
Appliance Microwave, Water Heater
Laundry In Garage
Exterior
Parking Features Garage
Garage Spaces 2.0
Garage Description 2.0
Pool Community, Association
Community Features Dog Park, Park, Street Lights, Sidewalks, Pool
Utilities Available Cable Available
Amenities Available Maintenance Grounds, Insurance, Outdoor Cooking Area, Barbecue, Pool, Spa/Hot Tub, Trash, Water
View Y/N Yes
View Pool
Roof Type Tile
Porch Front Porch
Attached Garage Yes
Total Parking Spaces 2
Private Pool No
Building
Lot Description Corner Lot
Story Two
Entry Level Two
Sewer Public Sewer
Water Public
Architectural Style Tudor
Level or Stories Two
New Construction No
Construction Status Updated/Remodeled
Schools
School District Los Angeles Unified
Others
HOA Name alencia Mgmt
Senior Community No
Tax ID 2844002111
Security Features Smoke Detector(s),Security Guard
Acceptable Financing Cash, Conventional
Listing Terms Cash, Conventional
Financing Conventional
Special Listing Condition Standard
Read Less Info
Want to know what your home might be worth? Contact us for a FREE valuation!

Our team is ready to help you sell your home for the highest possible price ASAP

Bought with Hermine Temurian • Coldwell Banker Hallmark Realty







