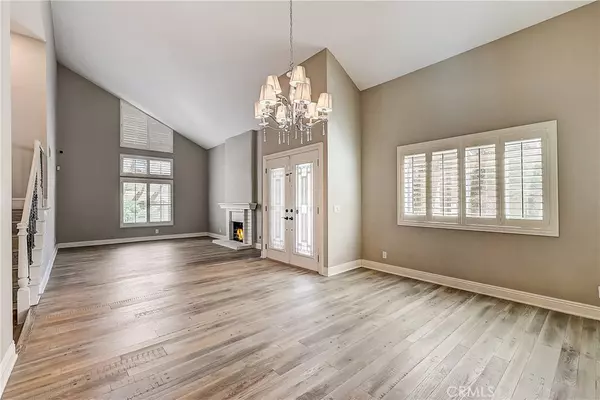$1,188,000
$1,259,900
5.7%For more information regarding the value of a property, please contact us for a free consultation.
4 Beds
3 Baths
2,689 SqFt
SOLD DATE : 01/31/2023
Key Details
Sold Price $1,188,000
Property Type Single Family Home
Sub Type Single Family Residence
Listing Status Sold
Purchase Type For Sale
Square Footage 2,689 sqft
Price per Sqft $441
Subdivision ,Other
MLS Listing ID OC22200570
Sold Date 01/31/23
Bedrooms 4
Full Baths 3
Condo Fees $180
Construction Status Updated/Remodeled,Turnkey
HOA Fees $180/mo
HOA Y/N Yes
Year Built 1977
Lot Size 0.275 Acres
Property Description
Exceptional living awaits at this beautiful 4 bedroom, 3 bath pool view home on Donna Ct situated on a private Cul De Sac street in one the most highly sought after neighborhoods in Anaheim Hills. This popular expansive split-level floorplan with 2,689 sq feet of living space is featured on a larger 12,000 square foot lot with rich wood floors down on the main floors, crown moldings, wood blinds/ shutters, and designer paint throughout. Upon entering the home, you're greeted by a grand foyer with a step-down living room with a gas fireplace and vaulted ceilings. There is a spacious dining room on the other side of the entry that leads to the kitchen and a stairway that goes down to the fabulous family room, main floor bedroom, and full bath. The gourmet kitchen with a view of the pool has granite counters, brown cabinetry, a prep island, stainless steel appliances, and a kitchen nook area that leads out to the patio and pool. Upstairs boasts 2 large secondary bedrooms that share a hallway bathroom and the primary retreat with double door entry, custom built-in cabinetry, a grand slider closet with a custom closet organization, a spa-like bathroom that has an updated vanity, dual sinks, a separate soaking tub, step-in shower surrounded with new stylish tile. The backyard is an entertainers paradise with a BBQ island, dazzling pool, and jacuzzi the perfect space to enjoy a cocktail and sunset. Bonus features for this home include direct access to the 3-car garage with overhead storage, an interior laundry room, and a water softener. This home is within walking distance to El Rancho Charter Middle School, and Eucalyptus Park as well as being conveniently close to extraordinary dining options, entertainment venues, shopping, and freeways. Don’t miss this amazing opportunity to call this home yours!
Location
State CA
County Orange
Area 77 - Anaheim Hills
Rooms
Main Level Bedrooms 1
Interior
Interior Features Breakfast Bar, Built-in Features, Breakfast Area, Crown Molding, Cathedral Ceiling(s), Separate/Formal Dining Room, Granite Counters, High Ceilings, Open Floorplan, Pantry, Stone Counters, Recessed Lighting, Sunken Living Room, Two Story Ceilings, Wired for Sound, Attic, Bedroom on Main Level, Entrance Foyer
Heating Central
Cooling Central Air
Flooring Wood
Fireplaces Type Family Room, Gas, Gas Starter, Living Room
Fireplace Yes
Appliance Barbecue, Dishwasher, Electric Oven, Gas Cooktop, Disposal, Gas Oven, Gas Range, Gas Water Heater, Microwave, Refrigerator, Self Cleaning Oven, Water Softener, Water Heater, Water Purifier
Laundry Washer Hookup, Gas Dryer Hookup, Inside, Laundry Room
Exterior
Parking Features Direct Access, Driveway, Garage
Garage Spaces 3.0
Garage Description 3.0
Fence Wrought Iron
Pool Heated, Private, Waterfall
Community Features Dog Park, Park
Utilities Available Electricity Available, Natural Gas Available, Water Available
View Y/N Yes
View City Lights, Canyon, Trees/Woods
Roof Type Concrete,Tile
Accessibility None
Porch Patio
Attached Garage Yes
Total Parking Spaces 6
Private Pool Yes
Building
Lot Description 0-1 Unit/Acre, Back Yard, Front Yard, Sprinklers In Front, Sprinklers Timer, Sprinklers On Side, Sprinkler System
Story 2
Entry Level Two
Foundation Slab
Sewer Public Sewer, Sewer Tap Paid
Water Public
Architectural Style Traditional
Level or Stories Two
New Construction No
Construction Status Updated/Remodeled,Turnkey
Schools
School District Anaheim Union High
Others
HOA Name Tree Hill Homes HOA
Senior Community No
Tax ID 35621216
Security Features Carbon Monoxide Detector(s),Smoke Detector(s)
Acceptable Financing Cash, Conventional, Submit
Listing Terms Cash, Conventional, Submit
Financing Conventional
Special Listing Condition Standard
Read Less Info
Want to know what your home might be worth? Contact us for a FREE valuation!

Our team is ready to help you sell your home for the highest possible price ASAP

Bought with Jessica Francia • Vylla Home, Inc.







