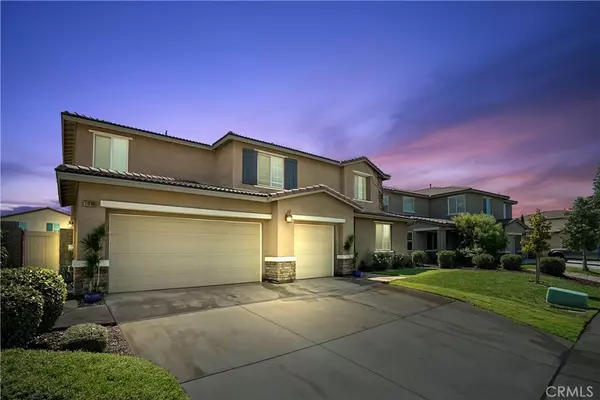$825,000
$835,000
1.2%For more information regarding the value of a property, please contact us for a free consultation.
5 Beds
3 Baths
3,413 SqFt
SOLD DATE : 01/27/2023
Key Details
Sold Price $825,000
Property Type Single Family Home
Sub Type Single Family Residence
Listing Status Sold
Purchase Type For Sale
Square Footage 3,413 sqft
Price per Sqft $241
MLS Listing ID CV22210583
Sold Date 01/27/23
Bedrooms 5
Full Baths 3
Condo Fees $24
Construction Status Updated/Remodeled,Turnkey
HOA Fees $24/mo
HOA Y/N No
Year Built 2017
Lot Size 7,840 Sqft
Property Description
NEW PHOTOS! RECENTLY NEW UPGRADES! NEW FLOORING THROUGHOUT THE ENTIRE HOME! AND MAJOR PRICE REDUCTION! Located in the highly sought after Rancho Del Sol community, this well maintained 3,000+ square foot home boasts five bedrooms/three bathrooms and sits on an almost 8,ooo Sqft Lot. Walking into the home you’ll notice an open floor plan: upgraded ceramic tile wooden flooring throughout the first floor, ---perfect for entertaining. The family room flows seamlessly into a kitchen with quartz countertops, a large island, stainless-steel appliances, and double ovens. There is also a bedroom and bathroom located downstairs; perfect for those in-laws/parents or guests. Upstairs you will find 4 spacious bedrooms, one of which boasts an extra large master suite. In the backyard, the feeling of unlimited space is akin to that of inside along with a built-in patio. Endless possibilities here! Arrange your appointment to view this home today!
Location
State CA
County Riverside
Area 251 - Jurupa Valley
Rooms
Main Level Bedrooms 5
Interior
Interior Features Ceiling Fan(s), Open Floorplan, Pantry, Quartz Counters, Recessed Lighting, Bedroom on Main Level, Walk-In Pantry, Walk-In Closet(s)
Heating Central
Cooling Central Air
Flooring Carpet, See Remarks, Tile, Vinyl
Fireplaces Type None
Fireplace No
Appliance Double Oven, Dishwasher, Gas Cooktop, Gas Oven, Microwave, Tankless Water Heater
Laundry Inside, Laundry Room, See Remarks, Upper Level
Exterior
Parking Features Door-Multi, Garage
Garage Spaces 3.0
Garage Description 3.0
Fence Good Condition, See Remarks, Vinyl
Pool None
Community Features Suburban
Utilities Available Electricity Connected, Natural Gas Connected, Sewer Connected, See Remarks, Water Connected
View Y/N No
View None
Roof Type See Remarks,Tile
Porch Covered, Open, Patio, Rooftop, See Remarks
Attached Garage Yes
Total Parking Spaces 3
Private Pool No
Building
Lot Description Back Yard, Front Yard, Lawn, Sprinkler System, Yard
Story 2
Entry Level Two
Sewer Public Sewer
Water Public
Architectural Style Traditional
Level or Stories Two
New Construction No
Construction Status Updated/Remodeled,Turnkey
Schools
School District Jurupa Unified
Others
HOA Name Turn Leaf Community
Senior Community No
Tax ID 160271035
Security Features Carbon Monoxide Detector(s),Smoke Detector(s)
Acceptable Financing Submit
Listing Terms Submit
Financing Conventional
Special Listing Condition Standard
Read Less Info
Want to know what your home might be worth? Contact us for a FREE valuation!

Our team is ready to help you sell your home for the highest possible price ASAP

Bought with MICHAEL MUCINO • CAMDEN MCKAY REALTY








