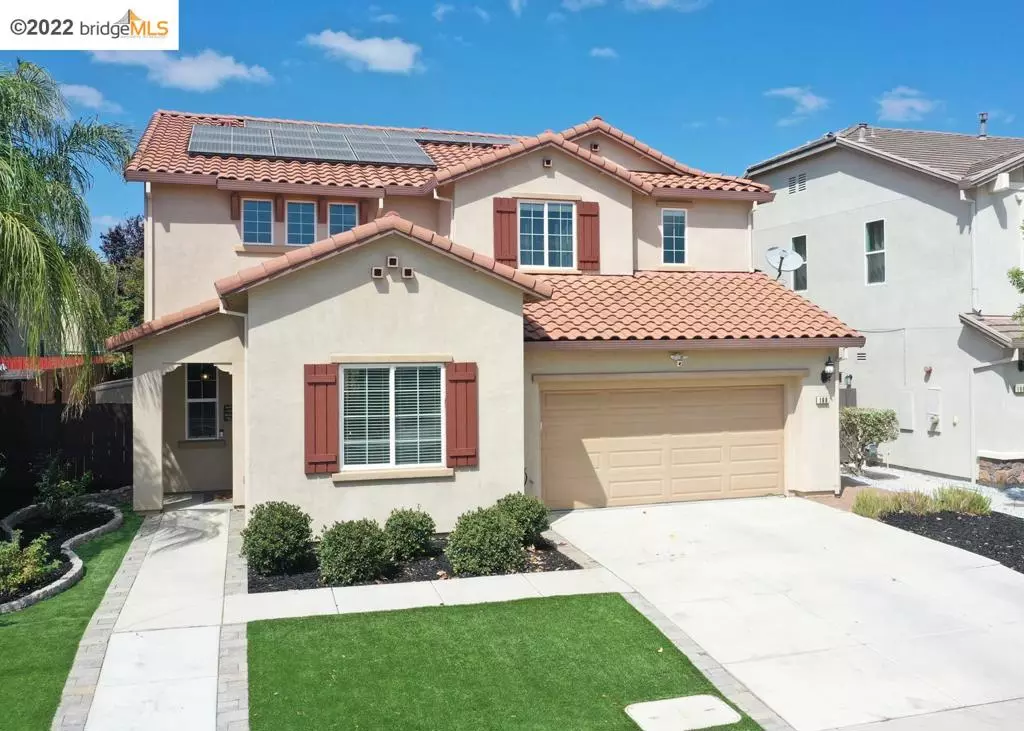$690,000
$499,000
38.3%For more information regarding the value of a property, please contact us for a free consultation.
5 Beds
3 Baths
2,579 SqFt
SOLD DATE : 01/13/2023
Key Details
Sold Price $690,000
Property Type Single Family Home
Sub Type Single Family Residence
Listing Status Sold
Purchase Type For Sale
Square Footage 2,579 sqft
Price per Sqft $267
Subdivision Magnolia Park
MLS Listing ID 41015082
Sold Date 01/13/23
Bedrooms 5
Full Baths 3
HOA Y/N No
Year Built 2012
Lot Size 5,353 Sqft
Property Description
RARE OPPORTUNITY - A MUST SEE! This beautiful home has owned solar and is located within Magnolia Park. It is perfectly located for an easy commute and to all the amenities (wineries, gym, schools, groceries). Enjoy the family room w/ a custom built shiplap wall featuring storage and electric fireplace. The open concept family room/kitchen is designed for entertaining family & friends. The kitchen features a large island, granite counters and cherry cabinets topped w/ the designer package details of under cabinet lighting and cabinet crown molding. Luxury vinyl plank floors are throughout the downstairs & brand new carpet upstairs. Full bedroom and bath downstairs. The 3 car tandem garage has touchpad entry, overhead storage racks and built-in shelves plus workshop bench. Save money with the private, low maintenance front and backyards with turf, color stamped concrete and drip system for all the plants. Electricity is wired near the back fence for additional lighting. This home is now available for bidding at https://usahomebids.net/listings/188-lavender-way-oakley-ca-94561/
Location
State CA
County Contra Costa
Interior
Heating Forced Air
Cooling Central Air
Flooring Carpet, Laminate, Vinyl
Fireplaces Type Electric
Fireplace Yes
Appliance Gas Water Heater
Exterior
Parking Features Garage, Garage Door Opener
Garage Spaces 3.0
Garage Description 3.0
Pool None
Roof Type Tile
Attached Garage Yes
Total Parking Spaces 3
Private Pool No
Building
Lot Description Street Level
Story Two
Entry Level Two
Sewer Public Sewer
Architectural Style Spanish
Level or Stories Two
Others
Tax ID 034620068
Acceptable Financing Cash, Conventional, FHA, VA Loan
Listing Terms Cash, Conventional, FHA, VA Loan
Special Listing Condition Auction
Read Less Info
Want to know what your home might be worth? Contact us for a FREE valuation!

Our team is ready to help you sell your home for the highest possible price ASAP

Bought with Kelly DeYoreo • BHHS Drysdale Properties








