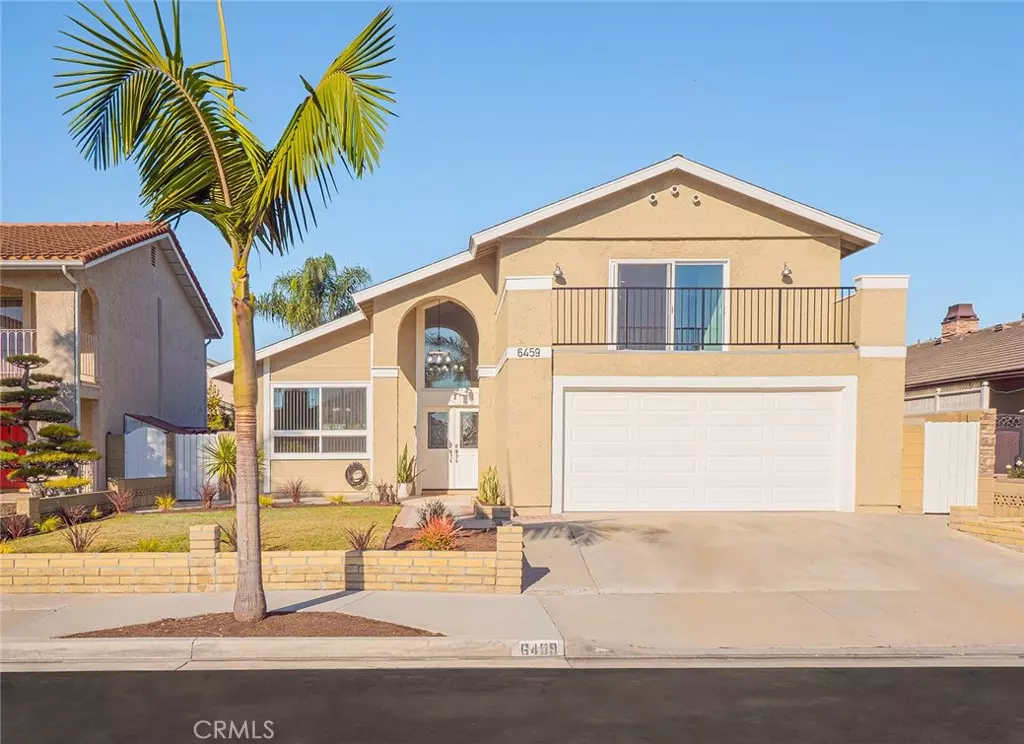$1,055,000
$999,800
5.5%For more information regarding the value of a property, please contact us for a free consultation.
4 Beds
3 Baths
2,327 SqFt
SOLD DATE : 12/22/2020
Key Details
Sold Price $1,055,000
Property Type Single Family Home
Sub Type Single Family Residence
Listing Status Sold
Purchase Type For Sale
Square Footage 2,327 sqft
Price per Sqft $453
Subdivision Other (Othr)
MLS Listing ID PW20251283
Sold Date 12/22/20
Bedrooms 4
Full Baths 3
Construction Status Updated/Remodeled,Turnkey
HOA Y/N No
Year Built 1973
Lot Size 5,662 Sqft
Property Description
Every room has been touched in this College Park Cypress (S&S built) home. Enter foyer to all new vinyl flooring that flows throughout the living room, kitchen, dining room and family room. The living room has vaulted ceilings, plenty of light and overlooks the front yard. Formal dining room has plenty of light and windows overlooking the plush backyard. The gourmet kitchen has been rearranged and completely remodeled. Enjoy cooking while overlooking the huge, grass backyard with your 5-burner gas cooktop, double oven and plenty of room for preparation. The step-down family room is open to the large backyard and has a wood burning fireplace. Off of the family room is the downstairs bedroom remodeled bathroom garage access. Upstairs are three bedrooms and two bathrooms. The back two bedrooms are large with wall sized closets and share a full bathroom off of the hallway. The bathroom has been completely remodeled. The Master Suite is large, with walk-in closet, two sinks, and a new walk-in shower. The private balcony off of the master is perfect for a morning cup of coffee or an evening drink while enjoying the sunset. Landscaping has been updated in front and backyards, new interior and exterior paint. The solar system is owned by the seller and will transfer. Just a short walk to the neighborhood park. There is shopping nearby off of Valley View, Costco just down Katella, schools nearby, 22, 405, 605 and 91 Freeways are easy to access.
Location
State CA
County Orange
Area 57 - Cypress N Of Orangewood, S Of Katella
Rooms
Main Level Bedrooms 1
Interior
Interior Features Balcony, Cathedral Ceiling(s), In-Law Floorplan, Pantry, Stone Counters, Bedroom on Main Level
Heating Central
Cooling Central Air
Flooring Carpet, Laminate
Fireplaces Type Family Room, Wood Burning
Fireplace Yes
Appliance Double Oven, Dishwasher, Gas Cooktop, Disposal
Laundry In Garage
Exterior
Parking Features Concrete, Direct Access, Driveway Level, Garage Faces Front, Garage, Garage Door Opener, Off Street
Garage Spaces 2.0
Garage Description 2.0
Pool None
Community Features Storm Drain(s), Street Lights, Suburban, Sidewalks, Park
Utilities Available Electricity Connected, Natural Gas Connected
View Y/N Yes
View Neighborhood
Porch Concrete
Attached Garage Yes
Total Parking Spaces 4
Private Pool No
Building
Lot Description Front Yard, Sprinklers In Rear, Sprinklers In Front, Lawn, Landscaped, Near Park, Near Public Transit
Faces South
Story 2
Entry Level Two
Sewer Public Sewer
Water Public
Level or Stories Two
New Construction No
Construction Status Updated/Remodeled,Turnkey
Schools
School District Anaheim Union High
Others
Senior Community No
Tax ID 22412508
Acceptable Financing Cash, Cash to New Loan
Listing Terms Cash, Cash to New Loan
Financing Cash
Special Listing Condition Standard
Read Less Info
Want to know what your home might be worth? Contact us for a FREE valuation!

Our team is ready to help you sell your home for the highest possible price ASAP

Bought with John Tran • NextGen Team Realty







