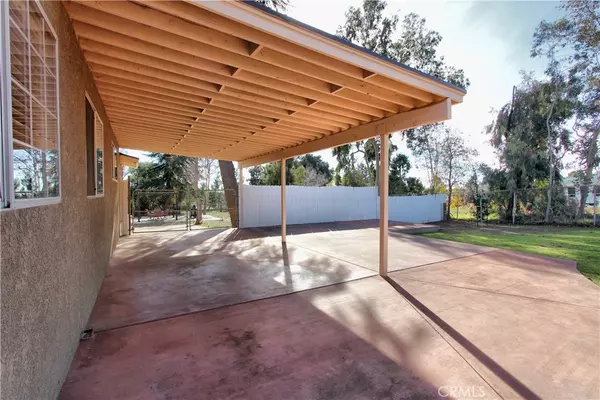$399,000
$399,000
For more information regarding the value of a property, please contact us for a free consultation.
3 Beds
2 Baths
1,540 SqFt
SOLD DATE : 02/24/2020
Key Details
Sold Price $399,000
Property Type Single Family Home
Sub Type Single Family Residence
Listing Status Sold
Purchase Type For Sale
Square Footage 1,540 sqft
Price per Sqft $259
MLS Listing ID EV20002537
Sold Date 02/24/20
Bedrooms 3
Full Baths 2
HOA Y/N No
Year Built 1949
Lot Size 0.780 Acres
Property Description
Welcome home to Orchard Street in gorgeous Cherry Valley! This cute single-story home is like a little piece of heaven! Upgrades, curb appeal, & a warm/inviting feel will make you feel right at home. Featured are: Open floor plan; 3 bedrooms & 2 bathrooms; Large & open concept living room, dining area, & kitchen; Kitchen has upgraded cabinetry, gorgeous granite counter tops, stainless steel appliances & sink, pantry, recessed lighting, & more; Master bedroom is spacious and has a walk-in closet just thru the master bathroom; In door laundry room with storage; Office area with views of the backyard and pass through into the kitchen; Dual pane windows, central HVAC & more! Head outside to find over ¾ of an acre of property with 3 driveway access points, chain link fencing/gates, covered carport, barn style shed, patio area, & room to let your imagination run wild (horses, RV gargage/workshop, etc.). Cute, upgraded, & priced right...what more could you ask for?! Don't wait as this property is expected to go fast!
Location
State CA
County Riverside
Area 263 - Banning/Beaumont/Cherry Valley
Zoning R-A-1
Rooms
Main Level Bedrooms 3
Interior
Interior Features Ceiling Fan(s), Granite Counters, Open Floorplan, Recessed Lighting, Storage, All Bedrooms Down, Walk-In Closet(s)
Heating Central
Cooling Central Air
Flooring Carpet, Laminate
Fireplaces Type None
Fireplace No
Appliance Dishwasher, Disposal, Gas Range, Microwave, Water Heater
Laundry Inside, Laundry Room, See Remarks
Exterior
Parking Features Concrete, Covered, Driveway
Fence Chain Link, Wood
Pool None
Community Features Curbs
Utilities Available Electricity Connected, Natural Gas Connected, Water Connected
View Y/N Yes
View Hills, Mountain(s)
Roof Type Composition,Rolled/Hot Mop
Porch Concrete
Private Pool No
Building
Lot Description Back Yard, Front Yard
Story 1
Entry Level One
Sewer Septic Tank
Water Public, See Remarks
Level or Stories One
New Construction No
Schools
School District Beaumont
Others
Senior Community No
Tax ID 403090010
Acceptable Financing Cash, Cash to New Loan, Conventional, FHA, Submit, VA Loan
Listing Terms Cash, Cash to New Loan, Conventional, FHA, Submit, VA Loan
Financing Conventional
Special Listing Condition Standard
Read Less Info
Want to know what your home might be worth? Contact us for a FREE valuation!

Our team is ready to help you sell your home for the highest possible price ASAP

Bought with ANNETTE HOEFER • RE/MAX ADVANTAGE







