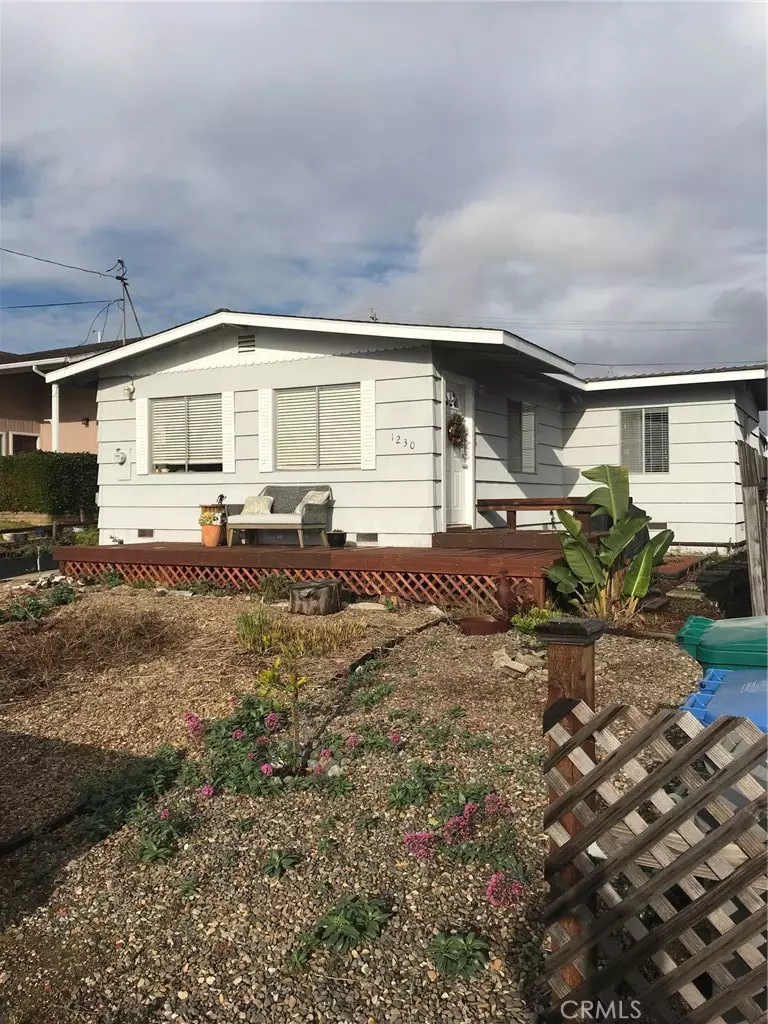$535,000
$547,500
2.3%For more information regarding the value of a property, please contact us for a free consultation.
2 Beds
1 Bath
800 SqFt
SOLD DATE : 02/28/2020
Key Details
Sold Price $535,000
Property Type Single Family Home
Sub Type Single Family Residence
Listing Status Sold
Purchase Type For Sale
Square Footage 800 sqft
Price per Sqft $668
Subdivision Harbor Tract(760)
MLS Listing ID SP19274611
Sold Date 02/28/20
Bedrooms 2
Full Baths 1
HOA Y/N No
Year Built 1962
Lot Size 3,920 Sqft
Property Description
Cute cozy and clean, single level living beach cottage on the hill. Front deck that wraps around to the front door with a built in sitting area to see the peek a boo views. The galley kitchen has a bay window, dinning area has a lot of natural light and a built in wood and glass cabinet floor to ceiling. Backyard has lots of room for potential and a 10x13 wooden shed for your hobbies etc.... Laundry room is connected to the home and is 10x13 that has lots of storage. The two car garage has a built in work bench and a pool table. Nearby downtown, harbor and the beach.
Location
State CA
County San Luis Obispo
Area Mrby - Morro Bay
Zoning R1
Rooms
Other Rooms Shed(s)
Main Level Bedrooms 2
Ensuite Laundry Laundry Room
Interior
Interior Features Ceiling Fan(s), Unfurnished, All Bedrooms Down
Laundry Location Laundry Room
Heating Wall Furnace
Cooling None
Flooring Laminate
Fireplaces Type None
Fireplace No
Appliance Dishwasher, Gas Cooktop, Disposal, Gas Oven, Gas Water Heater, Refrigerator, Water Heater, Dryer, Washer
Laundry Laundry Room
Exterior
Garage Attached Carport, Driveway, Garage Faces Front, Paved, Workshop in Garage
Garage Spaces 2.0
Carport Spaces 1
Garage Description 2.0
Fence Needs Repair, Wood
Pool None
Community Features Street Lights
Utilities Available Cable Connected, Electricity Connected, Natural Gas Connected, Sewer Connected, Water Connected
View Y/N Yes
View Ocean, Peek-A-Boo
Roof Type Shingle
Accessibility Safe Emergency Egress from Home
Porch Brick, Front Porch, Wood
Parking Type Attached Carport, Driveway, Garage Faces Front, Paved, Workshop in Garage
Attached Garage No
Total Parking Spaces 4
Private Pool No
Building
Lot Description 0-1 Unit/Acre, Back Yard, Front Yard, Gentle Sloping, Rectangular Lot
Faces West
Story 1
Entry Level One
Foundation Pillar/Post/Pier, Raised
Sewer Public Sewer
Water Public
Architectural Style Bungalow
Level or Stories One
Additional Building Shed(s)
New Construction No
Schools
School District San Luis Coastal Unified
Others
Senior Community No
Tax ID 068156015
Acceptable Financing Cash to New Loan
Listing Terms Cash to New Loan
Financing FHA
Special Listing Condition Standard
Read Less Info
Want to know what your home might be worth? Contact us for a FREE valuation!

Our team is ready to help you sell your home for the highest possible price ASAP

Bought with Jana Baldwin • Central Coast Real Estate








