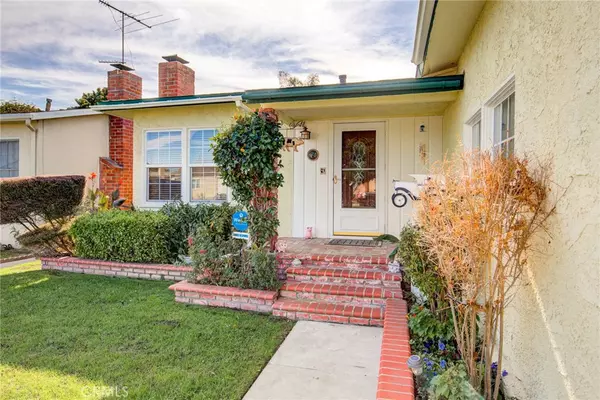$645,000
$584,900
10.3%For more information regarding the value of a property, please contact us for a free consultation.
3 Beds
2 Baths
1,053 SqFt
SOLD DATE : 03/11/2020
Key Details
Sold Price $645,000
Property Type Single Family Home
Sub Type Single Family Residence
Listing Status Sold
Purchase Type For Sale
Square Footage 1,053 sqft
Price per Sqft $612
MLS Listing ID SB20024900
Sold Date 03/11/20
Bedrooms 3
Full Baths 2
HOA Y/N No
Year Built 1953
Lot Size 5,662 Sqft
Property Description
Beautiful home with great curb appeal and tranquil backyard in Harbor City. Enter your brick porch to a lovely 3 bedrooms 2 bath, 1426 sq ft home with original hardwood flooring, double pane windows, forced AC and heating. The spacious kitchen has been updated with soft-closing cabinets and drawers, Quartz counter-tops, tiled floor, and backsplash offering plenty of counter space and galley concept. Family room has a gorgeous fireplace for family gatherings. Tiled bathrooms with newer shower glass doors ideal to put your finishing touches. Nice sized bedrooms with ceiling fans in all rooms. 2 car garage with ceiling fan, built-in desk, cabinets, and extra storage space.Big backyard offers a serene setting to relax in your personal sitting area under the gazebo wired with electrical outlets, a water fountain and luscious landscaping. This is the one you've been looking for!
Location
State CA
County Los Angeles
Area 124 - Harbor City
Zoning LAR1
Rooms
Other Rooms Gazebo
Main Level Bedrooms 3
Interior
Interior Features Ceiling Fan(s), Pantry, Storage, All Bedrooms Down, Bedroom on Main Level, Galley Kitchen, Main Level Master
Heating Forced Air, Fireplace(s)
Cooling Central Air
Flooring Tile, Wood
Fireplaces Type Family Room
Fireplace Yes
Appliance Dishwasher, Disposal, Gas Oven, Gas Range, Microwave, Refrigerator, Water Heater
Laundry Inside
Exterior
Exterior Feature Rain Gutters
Parking Features Driveway, Garage
Garage Spaces 2.0
Garage Description 2.0
Fence Block, Wood
Pool None
Community Features Street Lights, Sidewalks
Utilities Available Cable Available, Electricity Available, Phone Available
View Y/N No
View None
Roof Type Composition
Accessibility Parking
Porch Brick, Front Porch
Attached Garage Yes
Total Parking Spaces 4
Private Pool No
Building
Lot Description Back Yard, Garden, Lawn, Landscaped, Sprinkler System
Story 1
Entry Level One
Sewer Public Sewer
Water Public
Level or Stories One
Additional Building Gazebo
New Construction No
Schools
High Schools Narbonne
School District Los Angeles Unified
Others
Senior Community No
Tax ID 7439020003
Security Features Carbon Monoxide Detector(s),Smoke Detector(s)
Acceptable Financing Conventional
Listing Terms Conventional
Financing Conventional
Special Listing Condition Standard
Read Less Info
Want to know what your home might be worth? Contact us for a FREE valuation!

Our team is ready to help you sell your home for the highest possible price ASAP

Bought with Geoffrey Rodil • Century 21 Union Realty








